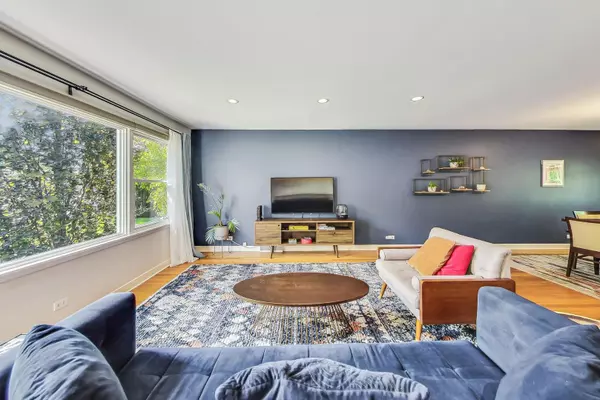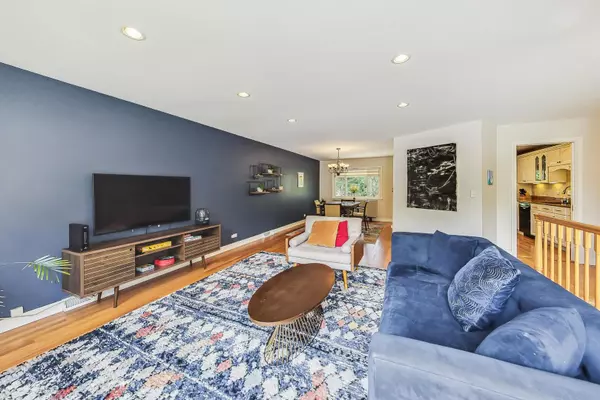$525,000
$499,000
5.2%For more information regarding the value of a property, please contact us for a free consultation.
3 Beds
2 Baths
7,840 Sqft Lot
SOLD DATE : 07/31/2024
Key Details
Sold Price $525,000
Property Type Single Family Home
Sub Type Detached Single
Listing Status Sold
Purchase Type For Sale
Subdivision Summerhill
MLS Listing ID 12086445
Sold Date 07/31/24
Style Bi-Level
Bedrooms 3
Full Baths 2
Year Built 1965
Annual Tax Amount $9,117
Tax Year 2022
Lot Size 7,840 Sqft
Lot Dimensions 50X150X147X94
Property Description
PRIME LOCATION! BEAUTIFUL UPDATES! WALK TO DOWNTOWN ARLINGTON HEIGHTS! Prepare to be captivated by this 3 bed, 2 bath raised ranch home, nestled in a peaceful cul-de-sac in the highly sought-after Summerhill subdivision. Step inside and be immediately greeted by gleaming hardwood floors and sun-filled spaces amongst a seamless floor plan. Elegant living room is adorned with a large picture window and flows effortlessly into the dining area and into the stunning kitchen, making it perfect for hosting gatherings. Ignite your culinary passions in the updated kitchen, featuring pristine white cabinets, gorgeous granite countertops, and sleek black stainless steel appliances. Tons of prep and storage space, including a lovely eat-in area overlooking the stunning backyard. Three generously sized bedrooms offer ample closet space and an abundance of natural sunlight. The primary bedroom is a true retreat, with an impressive closet and a tastefully updated ensuite bathroom. Downstairs, the great room provides a bright and airy space complete with a cozy fireplace, ideal for entertaining a crowd or simply unwinding. Updated full bathroom on this level adds to the convenience. But there's more! Step outside to discover your sprawling backyard oasis, perfect for creating lasting memories. Whether you're lounging or dining on the patio, or starting up a game of football, this backyard is the ultimate destination for fun and relaxation. The HUGE 2-car attached garage offers additional storage solutions, ensuring you stay organized year-round. Top-rated Westgate Elementary, South Middle and Rolling Meadows High. Plus, you are blocks from Volz Park, nearby Pioneer Park/Pool, and a brisk stroll from vibrant downtown Arlington Heights dining, shopping, Metra, library, and more! This home is sure to check all your boxes! Welcome home!
Location
State IL
County Cook
Area Arlington Heights
Rooms
Basement Partial, English
Interior
Interior Features Hardwood Floors
Heating Natural Gas, Forced Air
Cooling Central Air
Fireplaces Number 1
Fireplaces Type Gas Log
Equipment Humidifier, TV-Cable, Security System, CO Detectors, Ceiling Fan(s), Fan-Attic Exhaust
Fireplace Y
Appliance Double Oven, Microwave, Dishwasher, Refrigerator, Washer, Dryer, Disposal
Exterior
Exterior Feature Patio
Parking Features Attached
Garage Spaces 2.5
Community Features Curbs, Sidewalks, Street Lights, Street Paved
Roof Type Asphalt
Building
Lot Description Cul-De-Sac, Landscaped
Sewer Public Sewer
Water Lake Michigan
New Construction false
Schools
Elementary Schools Westgate Elementary School
Middle Schools South Middle School
High Schools Rolling Meadows High School
School District 25 , 25, 214
Others
HOA Fee Include None
Ownership Fee Simple
Special Listing Condition None
Read Less Info
Want to know what your home might be worth? Contact us for a FREE valuation!

Our team is ready to help you sell your home for the highest possible price ASAP

© 2025 Listings courtesy of MRED as distributed by MLS GRID. All Rights Reserved.
Bought with Vito DiMaso • Century 21 Langos & Christian
GET MORE INFORMATION
REALTOR®






