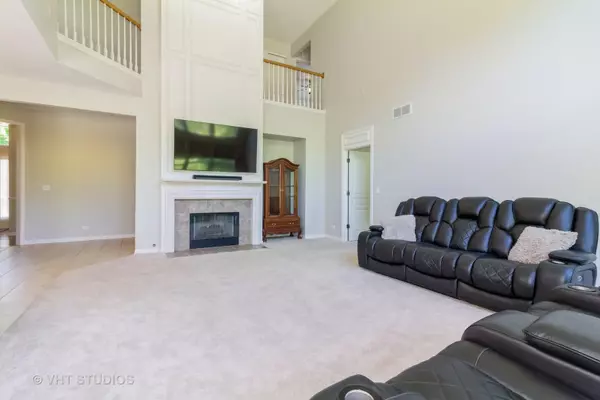$610,000
$579,000
5.4%For more information regarding the value of a property, please contact us for a free consultation.
4 Beds
2.5 Baths
3,643 SqFt
SOLD DATE : 07/31/2024
Key Details
Sold Price $610,000
Property Type Single Family Home
Sub Type Detached Single
Listing Status Sold
Purchase Type For Sale
Square Footage 3,643 sqft
Price per Sqft $167
Subdivision Canterbury Woods
MLS Listing ID 12056919
Sold Date 07/31/24
Style Traditional
Bedrooms 4
Full Baths 2
Half Baths 1
HOA Fees $41/ann
Year Built 2006
Annual Tax Amount $12,413
Tax Year 2023
Lot Size 0.270 Acres
Lot Dimensions 80X146X80X141
Property Description
Spectacular home on a beautiful, private lot backing to a natural wooded area in highly desired Canterbury Woods. 3643 Square feet of easy living includes a beautiful 2 story foyer and family room, first floor office, formal living and dining rooms, eat in kitchen with island, dramatic 2 story family room with fireplace, large mud/laundry room, 4 large bedrooms, primary bedroom is a dreamy oasis with a tray ceiling, luxury bath and 2 walk in closets of your dreams! Full, unfinished basement with 9' ceilings is plumbed for a bath and sellers recently added canned lights throughout to get the process of finishing started. Step outside to your private, beautiful, large paver patio with knee walls overlooking the wooded sanctuary. No neighbors behind you, just green grass and the sound of peacefulness. All of this and an oversized 3 car garage. This home has it all! Furnace 2022, water heater 2022, roof 2019, dishwasher 2019, washer & dryer 2018, attic fan 2018. 1/2 block to park, district 202 schools. Welcome Home!!
Location
State IL
County Will
Area Plainfield
Rooms
Basement Full
Interior
Interior Features Vaulted/Cathedral Ceilings, Hardwood Floors, First Floor Laundry
Heating Natural Gas, Forced Air
Cooling Central Air
Fireplaces Number 1
Fireplaces Type Gas Log, Gas Starter
Equipment Humidifier, TV-Cable, CO Detectors, Ceiling Fan(s), Sump Pump
Fireplace Y
Appliance Range, Microwave, Dishwasher, Refrigerator, Washer, Dryer, Disposal, Stainless Steel Appliance(s)
Exterior
Exterior Feature Porch, Brick Paver Patio
Parking Features Attached
Garage Spaces 3.0
Community Features Park
Roof Type Asphalt
Building
Lot Description Landscaped
Sewer Public Sewer
Water Lake Michigan
New Construction false
Schools
Elementary Schools Freedom Elementary School
Middle Schools Heritage Grove Middle School
High Schools Plainfield North High School
School District 202 , 202, 202
Others
HOA Fee Include Other
Ownership Fee Simple w/ HO Assn.
Special Listing Condition None
Read Less Info
Want to know what your home might be worth? Contact us for a FREE valuation!

Our team is ready to help you sell your home for the highest possible price ASAP

© 2024 Listings courtesy of MRED as distributed by MLS GRID. All Rights Reserved.
Bought with Laura McGreal • @properties Christie's International Real Estate
GET MORE INFORMATION
REALTOR®






