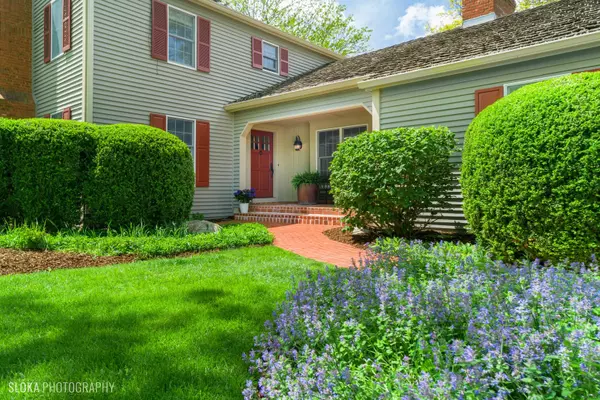$712,000
$690,000
3.2%For more information regarding the value of a property, please contact us for a free consultation.
4 Beds
3 Baths
3,938 SqFt
SOLD DATE : 07/31/2024
Key Details
Sold Price $712,000
Property Type Single Family Home
Sub Type Detached Single
Listing Status Sold
Purchase Type For Sale
Square Footage 3,938 sqft
Price per Sqft $180
Subdivision Farm Trails
MLS Listing ID 12046946
Sold Date 07/31/24
Style Traditional
Bedrooms 4
Full Baths 2
Half Baths 2
HOA Fees $14/ann
Year Built 1984
Annual Tax Amount $13,039
Tax Year 2023
Lot Size 1.095 Acres
Lot Dimensions 111X80X220X119X277X126
Property Description
Charming and turn-key Colonial (4 BR/2.2BA) home set on a quiet cul-de-sac with mature trees offers you a private and lush setting to enjoy all year long. The brick walkway and covered brick porch sets a welcoming tone, and the hardwood floors and wainscot trim add timeless elegance throughout the main level. The two masonry fireplaces are sure to create cozy focal points, while the abundance of natural light illuminates the space beautifully. The spacious living room with its crown molding and door leading to a balcony is a perfect spot for both relaxation and entertainment. The oversized dining room promises plenty of space for gatherings, and the kitchen is a chef's dream with its island, high-end stainless steel appliances including Wolf stove top & double oven, Fisher Paykel dishwasher, built-in SubZero, loads of cabinet and counter top space, pantry storage, and a large eating area. Two sets of sliding doors lead to the deck and a charming screened porch offering opportunities for enjoying outdoor living, while the family room with its stone fireplace, vaulted ceiling, and stylish light fixtures is a delightful space for gathering. The adjacent mud/laundry room leads to a 2.5 car garage. Upstairs, the large Primary suite with its dual sink vanity and luxurious walk-in shower is a serene retreat. The additional bedrooms and hall bath offer comfort and convenience for family and guests, and the two linen closets provide extra storage space. The lower level, with its walk-out access, REC room, 8 x 6 wine cellar, a powder room and large storage room, adds even more functionality and potential to this already impressive home. Additional details: Finished walkout basement with wine cellar in 2012; thick grade cedar shake roof in 2000; gutters and downspouts 2018; generator 2012. Newer garage doors and exterior painted in 2017.
Location
State IL
County Lake
Area Barrington Area
Rooms
Basement Walkout
Interior
Interior Features Vaulted/Cathedral Ceilings, Bar-Dry, Hardwood Floors, First Floor Laundry, Walk-In Closet(s), Beamed Ceilings
Heating Natural Gas, Forced Air, Sep Heating Systems - 2+
Cooling Central Air
Fireplaces Number 2
Fireplaces Type Wood Burning, Attached Fireplace Doors/Screen
Equipment Humidifier, Water-Softener Owned, Ceiling Fan(s), Sump Pump, Radon Mitigation System, Generator
Fireplace Y
Appliance Double Oven, Microwave, Dishwasher, High End Refrigerator, Washer, Dryer, Disposal, Stainless Steel Appliance(s), Cooktop, Water Purifier Owned
Laundry Sink
Exterior
Exterior Feature Deck, Porch Screened
Parking Features Attached
Garage Spaces 2.5
Community Features Street Paved
Roof Type Shake
Building
Lot Description Cul-De-Sac, Landscaped, Mature Trees
Sewer Septic-Private
Water Private Well
New Construction false
Schools
Elementary Schools North Barrington Elementary Scho
Middle Schools Barrington Middle School-Station
High Schools Barrington High School
School District 220 , 220, 220
Others
HOA Fee Include Other
Ownership Fee Simple w/ HO Assn.
Special Listing Condition None
Read Less Info
Want to know what your home might be worth? Contact us for a FREE valuation!

Our team is ready to help you sell your home for the highest possible price ASAP

© 2024 Listings courtesy of MRED as distributed by MLS GRID. All Rights Reserved.
Bought with Dan Bergman • Redfin Corporation
GET MORE INFORMATION

REALTOR®






