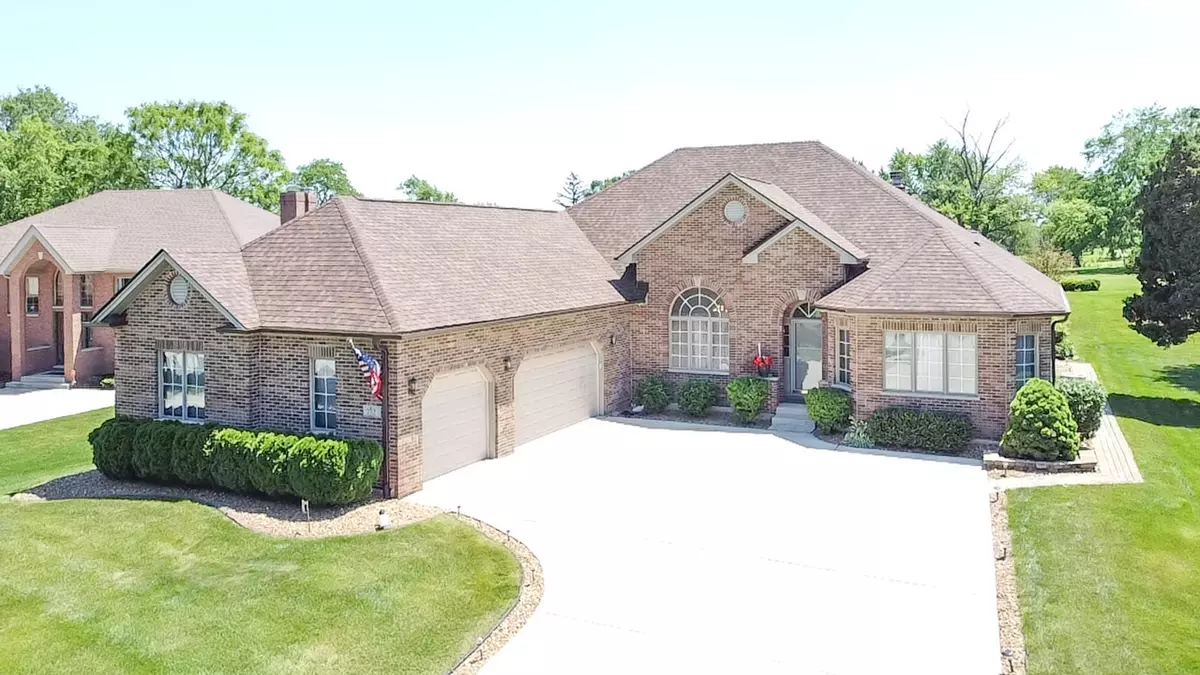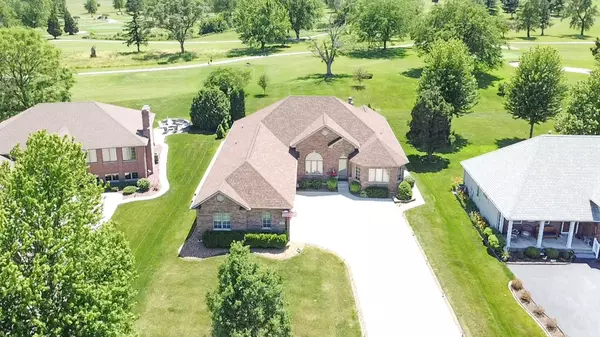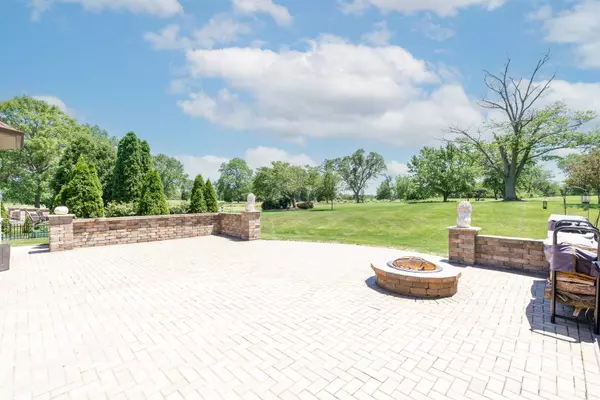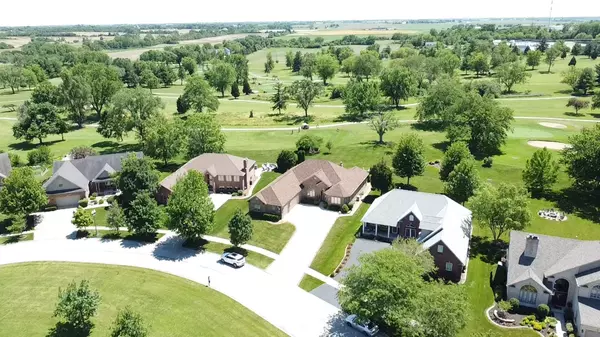$535,000
$539,900
0.9%For more information regarding the value of a property, please contact us for a free consultation.
4 Beds
3.5 Baths
5,400 SqFt
SOLD DATE : 08/02/2024
Key Details
Sold Price $535,000
Property Type Single Family Home
Sub Type Detached Single
Listing Status Sold
Purchase Type For Sale
Square Footage 5,400 sqft
Price per Sqft $99
MLS Listing ID 12073909
Sold Date 08/02/24
Style Ranch
Bedrooms 4
Full Baths 3
Half Baths 1
Year Built 2006
Annual Tax Amount $9,494
Tax Year 2022
Lot Size 0.420 Acres
Lot Dimensions 84X248X83X208
Property Description
This Stunning custom Brick ranch overlooking the scenic golf course in prestigious Highlington Estates exudes excellence & sophistication throughout! Features an open floor plan with 14' ceilings; Sun-filled, vaulted living room; Formal dining rom with decorative double tray ceiling; Family room with stone fireplace that's adorned by gas logs & a wall of windows offering picturesque views; Chef's kitchen with 42" maple cabinets, granite counters, stainless steel appliances with beverage fridge, pantry & reverse osmosis system; Turret style breakfast room with direct access to the covered, heated concrete patio & new brick paver patio with fire-pit & garden; The view of the 27 hole Cardinal Creek Golf Course is just spectacular any season of the year! Spacious master suite with walk-in closet & luxury bath that boasts a double granite vanity, whirlpool tub & separate shower; Bedrooms 2&3 with Jack-N-Jill bath; The full, finished 9' basement offers true related living with a 2nd kitchen, recreation room (with pool table, couches and surround sound speakers that will stay), double door access to an office, 4th bedroom, new full bath with oversized spa shower & plenty of storage; 3.5 car finished garage. Whole house generator for additional peace of mind. All of this in an award winning school district. New Roof with architectural shingles (2021), gutters (2021), paver patio & walk ways (2023), sump pump with battery back-up (2023), water softener (2023). Call today for a private showing!
Location
State IL
County Will
Area Beecher
Rooms
Basement Full
Interior
Interior Features Vaulted/Cathedral Ceilings, Skylight(s), Bar-Wet, Hardwood Floors, First Floor Bedroom, In-Law Arrangement, First Floor Laundry, First Floor Full Bath, Walk-In Closet(s), Ceiling - 10 Foot, Ceiling - 9 Foot, Ceilings - 9 Foot, Open Floorplan, Special Millwork, Granite Counters
Heating Natural Gas, Forced Air
Cooling Central Air
Fireplaces Number 1
Fireplaces Type Gas Log, Gas Starter
Equipment Humidifier, Water-Softener Owned, CO Detectors, Ceiling Fan(s), Sump Pump, Backup Sump Pump;, Radon Mitigation System, Generator
Fireplace Y
Appliance Range, Microwave, Dishwasher, Refrigerator, Bar Fridge, Washer, Dryer, Disposal, Stainless Steel Appliance(s), Wine Refrigerator, Water Softener Owned
Exterior
Exterior Feature Patio, Brick Paver Patio, Storms/Screens, Fire Pit
Parking Features Attached
Garage Spaces 3.5
Community Features Park, Street Paved
Roof Type Asphalt
Building
Lot Description Golf Course Lot, Landscaped, Backs to Open Grnd
Sewer Public Sewer
Water Public
New Construction false
Schools
School District 200U , 200U, 200U
Others
HOA Fee Include None
Ownership Fee Simple
Special Listing Condition None
Read Less Info
Want to know what your home might be worth? Contact us for a FREE valuation!

Our team is ready to help you sell your home for the highest possible price ASAP

© 2024 Listings courtesy of MRED as distributed by MLS GRID. All Rights Reserved.
Bought with Elyahu Herszberg • Kale Realty
GET MORE INFORMATION

REALTOR®






