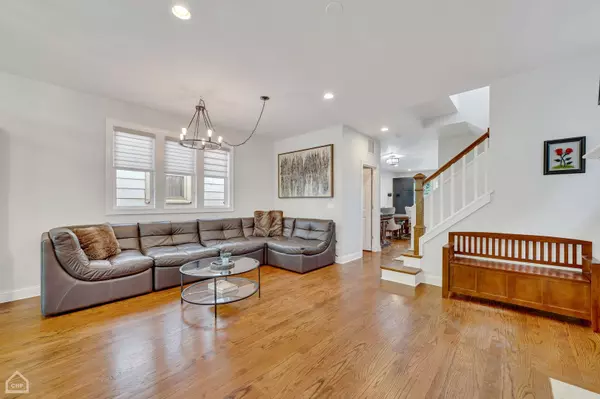$832,000
$824,000
1.0%For more information regarding the value of a property, please contact us for a free consultation.
4 Beds
3.5 Baths
2,850 SqFt
SOLD DATE : 08/02/2024
Key Details
Sold Price $832,000
Property Type Single Family Home
Sub Type Detached Single
Listing Status Sold
Purchase Type For Sale
Square Footage 2,850 sqft
Price per Sqft $291
MLS Listing ID 12056123
Sold Date 08/02/24
Bedrooms 4
Full Baths 3
Half Baths 1
Year Built 2016
Annual Tax Amount $14,859
Tax Year 2022
Lot Dimensions 2750
Property Description
STUNNING newer construction home in the picturesque Avondale neighborhood! Built in 2016, this lovely home has the absolute PERFECT, livable floorplan for all family types! The main level of the home has warm functionality! Gorgeous, rich real hardwoods floors! The front area showcases views out to the professionally landscaped front-yard and is a gracious flexible space; perfect for living and dining centered around a gas fireplace. A half-bath on this level for convenience and then the Heart-of-the-home, a gorgeous, updated magazine-caliber kitchen with up-to-the-minute finishes including blue base cabinets, blue subway tile backsplash, fresh white quartz countertops! A large island with casual seating capabilities and a spacious dining or casual seating area for family & friends to gather! Functionality abounds in the adorable cubby and bench at the front door, double closet and custom seating bench and cabinets at the back door - space to kick off shoes and hangup coats, backpacks, bookbags! Large deck off the back overlooking a maintenance free turf yard with special pet infill and 3 putting holes! Head upstairs to find 3 of the total 4 bedrooms including an exceptionally spacious Primary Suite! Windows abound bathing the room in natural light! Easily accommodates king-sized furniture with seating area space! En-suite bath has large double-bowl vanity, separate shower and tub! Large, custom-organized walk-in closet! 2nd bedroom runs the full width of the home so is extra-large as well! Even the middle bedroom is great-sized! Full bath to accommodate these bedrooms! Bedroom-level laundry room with utility sink and tons of storage! Take the beautiful, bright staircase to the lower-level where you'll find soaring ceilings, windows galore flanking the enormous family room equipped with a wet bar with cabinets, sink and fridge! Lower-level has the 4th bedroom, private and apart with adjacent full bath makes the perfect office, teen room or guest suite. Built-in murphy bed makes the room ideally flexible. Walk to parks, critically acclaimed restaurants such as Kuma's Corner, Honey Butter Fried Chicken, Parachute, Eden, Cafe Tola and more. Stroll over to Metropolitan Brewing Company for a beer on the River! Super-convenient highway access via the hidden on-ramp at Sacramento! Walk to Blue line. Custom blinds throughout, reverse osmosis water filtration, whole home HVAC air purification, water softener and a 2 car garage finish out the most perfect place - WELCOME HOME!
Location
State IL
County Cook
Area Chi - Avondale
Rooms
Basement Full
Interior
Interior Features Bar-Wet, Hardwood Floors, Second Floor Laundry, Built-in Features, Walk-In Closet(s), Drapes/Blinds, Pantry
Heating Natural Gas
Cooling Central Air
Fireplaces Number 1
Fireplaces Type Gas Starter
Equipment CO Detectors, Air Purifier
Fireplace Y
Laundry Gas Dryer Hookup, In Unit, Sink
Exterior
Exterior Feature Deck, Patio
Parking Features Detached
Garage Spaces 2.0
Roof Type Asphalt
Building
Sewer Public Sewer
Water Lake Michigan
New Construction false
Schools
Elementary Schools Von Linne School
School District 299 , 299, 299
Others
HOA Fee Include None
Ownership Fee Simple
Special Listing Condition List Broker Must Accompany
Read Less Info
Want to know what your home might be worth? Contact us for a FREE valuation!

Our team is ready to help you sell your home for the highest possible price ASAP

© 2024 Listings courtesy of MRED as distributed by MLS GRID. All Rights Reserved.
Bought with David DuFault • Chicago Properties Firm
GET MORE INFORMATION

REALTOR®






