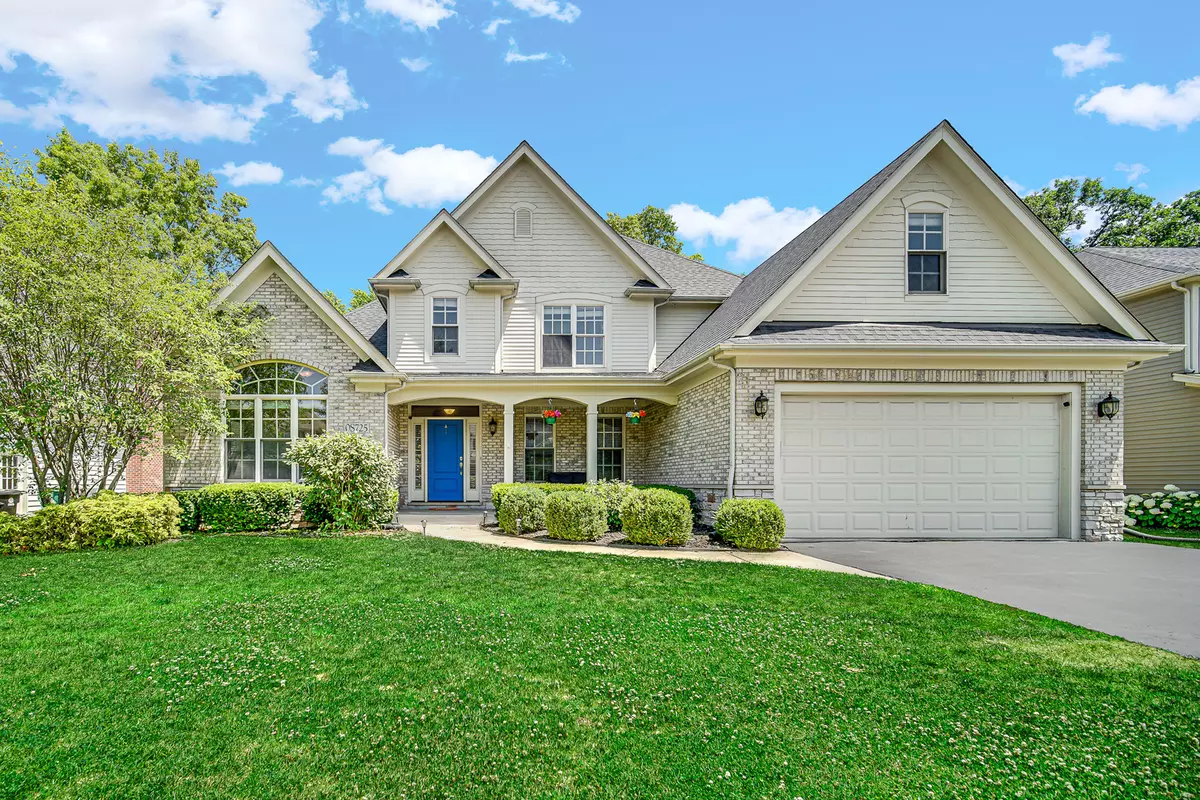$640,000
$639,900
For more information regarding the value of a property, please contact us for a free consultation.
5 Beds
3.5 Baths
3,400 SqFt
SOLD DATE : 08/06/2024
Key Details
Sold Price $640,000
Property Type Single Family Home
Sub Type Detached Single
Listing Status Sold
Purchase Type For Sale
Square Footage 3,400 sqft
Price per Sqft $188
Subdivision Garfield Court
MLS Listing ID 12097542
Sold Date 08/06/24
Style Traditional
Bedrooms 5
Full Baths 3
Half Baths 1
Year Built 2005
Annual Tax Amount $14,403
Tax Year 2023
Lot Size 10,014 Sqft
Lot Dimensions 76X131
Property Description
Custom cul-de-sac home in great location. Over 3400 sq ft above grade. Open floorplan with 9ft ceilings is flooded with natural light. This home offers a great layout for living and entertaining. 5 bedrooms with 1st and 2nd floor primary suites PLUS 1st floor den/office. Custom ceilings and trim work throughout. The huge family room features a coffered ceiling and big windows surrounding a beautiful fireplace as its focal point. The open dining room will hold the largest of tables and is perfect for those more formal get-togethers. The gourmet kitchen features beautiful cherry cabinets, granite counters and stainless appliances including a double oven and separate cooktop. There is a large prep island too. Adjacent the kitchen is a dinette offering stunning backyard views and offering a walk out to the custom stamped patio and yard. Down the hall is a spacious first floor primary suite with a luxury bath featuring a whirlpool tub, separate shower and dual sinks. There is a big walk-in closet too. This is a perfect option for an in-law arrangement or long-term guests. A vaulted den/office - perfect for today's telecommuters wraps up the first floor. The upper floor features a 2nd primary suite with private bath and walk-in closet. Down the hall are 3 spacious bedrooms and a full bath as well. There is a deep pour basement with a bath rough-in offering even more living space potential. Step outside to custom stamped patio and outdoor fireplace. A perfect summer entertaining spot. The yard is lush with perennial gardens and mature shade trees. Well maintained inside and out with zoned HVAC and onsite backup generator too. New roof 11/23, washer & dryer and more. The Garfield area is a neighborhood of upscale single-family homes close to schools, less than a mile from Metra and everything downtown Winfield has to offer including shopping and restaurants. If you want lots of space and an open airy feel in a great location don't miss this one.
Location
State IL
County Dupage
Area Winfield
Rooms
Basement Full
Interior
Interior Features Vaulted/Cathedral Ceilings, Skylight(s), Hardwood Floors, First Floor Bedroom, In-Law Arrangement, First Floor Laundry, First Floor Full Bath, Walk-In Closet(s), Ceiling - 9 Foot, Coffered Ceiling(s), Granite Counters, Pantry
Heating Natural Gas, Forced Air, Zoned
Cooling Central Air
Fireplaces Number 1
Fireplaces Type Wood Burning, Gas Starter
Equipment TV-Cable, CO Detectors, Ceiling Fan(s), Sump Pump, Generator, Multiple Water Heaters, Water Heater-Gas
Fireplace Y
Appliance Double Oven, Range, Microwave, Dishwasher, Refrigerator, Washer, Dryer, Disposal, Stainless Steel Appliance(s), Cooktop
Laundry Gas Dryer Hookup, In Unit, Sink
Exterior
Exterior Feature Patio
Parking Features Attached
Garage Spaces 2.0
Community Features Curbs, Sidewalks, Street Paved
Roof Type Asphalt
Building
Lot Description Cul-De-Sac, Landscaped
Sewer Public Sewer, Sewer-Storm
Water Lake Michigan
New Construction false
Schools
Elementary Schools Winfield Elementary School
Middle Schools Winfield Middle School
High Schools Community High School
School District 34 , 34, 94
Others
HOA Fee Include None
Ownership Fee Simple
Special Listing Condition None
Read Less Info
Want to know what your home might be worth? Contact us for a FREE valuation!

Our team is ready to help you sell your home for the highest possible price ASAP

© 2024 Listings courtesy of MRED as distributed by MLS GRID. All Rights Reserved.
Bought with Alexander Peterson • Southwestern Real Estate, Inc.
GET MORE INFORMATION
REALTOR®






