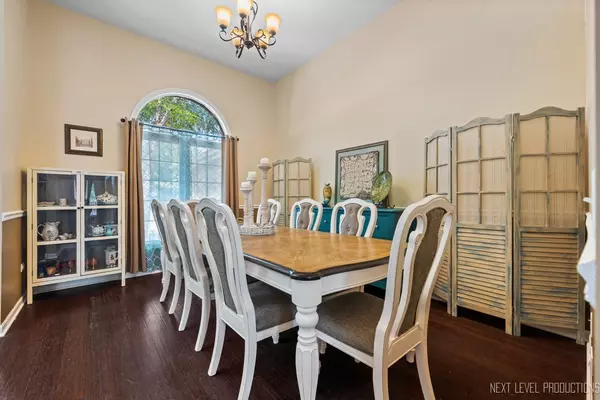$410,000
$415,000
1.2%For more information regarding the value of a property, please contact us for a free consultation.
5 Beds
3.5 Baths
2,169 SqFt
SOLD DATE : 08/02/2024
Key Details
Sold Price $410,000
Property Type Single Family Home
Sub Type Detached Single
Listing Status Sold
Purchase Type For Sale
Square Footage 2,169 sqft
Price per Sqft $189
Subdivision Rockwell Estates
MLS Listing ID 12088647
Sold Date 08/02/24
Style Ranch
Bedrooms 5
Full Baths 3
Half Baths 1
Year Built 2002
Annual Tax Amount $8,435
Tax Year 2022
Lot Size 0.360 Acres
Lot Dimensions 15682
Property Description
Located in Rockwell Estates is this cul-de-sac, open floor plan ranch home. Upon entering is the wood beamed vaulted family room with floor to ceiling windows and fireplace. The family room flows freely into a formal dining room and eat in kitchen with quartz countertops and newer stainless-steel appliances (2020). The primary bedroom has a private bathroom ensuite and walk in closet. All bedrooms are generous in size with a 5th bedroom in the basement and full bathroom. Expansive fenced in backyard with deck and 12x14 storage shed built in 2021 that has a covered patio. Fresh landscape with pavers completed in 2022. Mature tree lot. A gas line has already been run to the garage if you wish to install a heater. Lots of higher ticket items updated such as A/C (2024), high efficiency furnace (2020), washer (2022), humidifier (2024), fence (2023), Light fixtures (2020), paint (2020). Close proximity to many area amenities and easy interstate access.
Location
State IL
County Grundy
Area Morris
Rooms
Basement Full
Interior
Interior Features Vaulted/Cathedral Ceilings, Hardwood Floors, First Floor Bedroom, First Floor Laundry, First Floor Full Bath, Walk-In Closet(s), Beamed Ceilings
Heating Natural Gas, Forced Air
Cooling Central Air
Fireplaces Number 1
Fireplaces Type Gas Starter
Equipment Humidifier, Water-Softener Owned, CO Detectors, Ceiling Fan(s), Sump Pump
Fireplace Y
Appliance Range, Microwave, Dishwasher, Refrigerator
Laundry In Unit
Exterior
Exterior Feature Deck, Porch, Storms/Screens, Fire Pit
Parking Features Attached
Garage Spaces 2.0
Community Features Curbs, Sidewalks, Street Paved
Roof Type Asphalt
Building
Lot Description Cul-De-Sac, Fenced Yard, Landscaped, Mature Trees
Sewer Public Sewer
Water Public
New Construction false
Schools
Elementary Schools Saratoga Elementary School
Middle Schools Saratoga Elementary School
High Schools Morris Community High School
School District 60C , 60C, 101
Others
HOA Fee Include None
Ownership Fee Simple
Special Listing Condition None
Read Less Info
Want to know what your home might be worth? Contact us for a FREE valuation!

Our team is ready to help you sell your home for the highest possible price ASAP

© 2024 Listings courtesy of MRED as distributed by MLS GRID. All Rights Reserved.
Bought with Ginger Senisais • Always Home Real Estate Services LLC
GET MORE INFORMATION

REALTOR®






