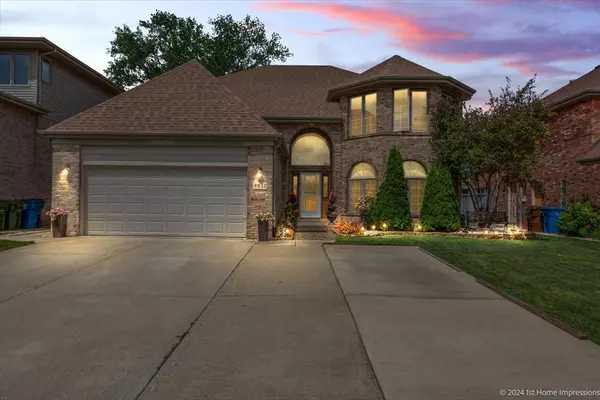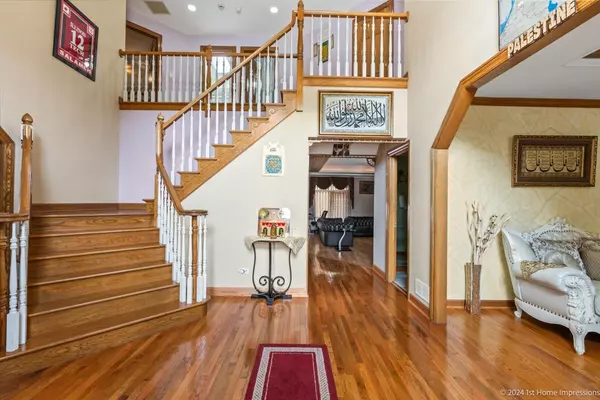$545,000
$549,900
0.9%For more information regarding the value of a property, please contact us for a free consultation.
4 Beds
2.5 Baths
3,480 SqFt
SOLD DATE : 08/06/2024
Key Details
Sold Price $545,000
Property Type Single Family Home
Sub Type Detached Single
Listing Status Sold
Purchase Type For Sale
Square Footage 3,480 sqft
Price per Sqft $156
MLS Listing ID 12098729
Sold Date 08/06/24
Style Georgian
Bedrooms 4
Full Baths 2
Half Baths 1
Year Built 1996
Annual Tax Amount $11,616
Tax Year 2022
Lot Dimensions 60X130
Property Description
Step into this stunning two-story home on a spacious lot in a lively and desirable neighborhood and discover a perfect mix of modern luxury and classic charm. Upon entering, an open-concept design that seamlessly connects the kitchen and living areas greets you, providing a cozy and welcoming ambiance for everyday activities and hosting guests. The kitchen is the house's focus, featuring plenty of counter space, attractive cabinetry, a granite countertop, and stainless steel appliances. Every mealtime gathering becomes more refined with a separate dining room. The grand staircase invites you to discover the second floor, which features a thoughtfully designed layout with four large bedrooms. Each bedroom offers unique charm and functionality, ensuring every family member has a comfortable and private space. The main suite is a natural haven with its bathroom and ample closet space. Venture to the backyard, and you'll discover an expansive outdoor oasis perfect for relaxation and recreation. Whether it's a quiet morning coffee on the patio or a lively family barbecue, the large backyard offers endless possibilities for outdoor enjoyment. The fully finished basement provides versatility and convenience for additional living space and entertainment options. You can tailor this bonus area to suit your needs, whether it's a home office, a fitness room, or a cozy media space. Welcome to a place where family, comfort, and luxury converge - welcome to your new home. Call to tour this home before it's too late. Attached are two car garages, which were recently renovated with epoxy flooring.
Location
State IL
County Cook
Area Oak Lawn
Rooms
Basement Full
Interior
Heating Natural Gas
Cooling Central Air
Fireplace N
Appliance Double Oven, Microwave, Dishwasher, Refrigerator, Washer, Dryer
Exterior
Parking Features Attached
Garage Spaces 2.0
Building
Sewer Public Sewer
Water Lake Michigan
New Construction false
Schools
High Schools H L Richards High School (Campus
School District 122 , 122, 218
Others
HOA Fee Include None
Ownership Fee Simple
Special Listing Condition None
Read Less Info
Want to know what your home might be worth? Contact us for a FREE valuation!

Our team is ready to help you sell your home for the highest possible price ASAP

© 2024 Listings courtesy of MRED as distributed by MLS GRID. All Rights Reserved.
Bought with Adam Chaudhry • Berkshire Hathaway HomeServices Chicago
GET MORE INFORMATION
REALTOR®






