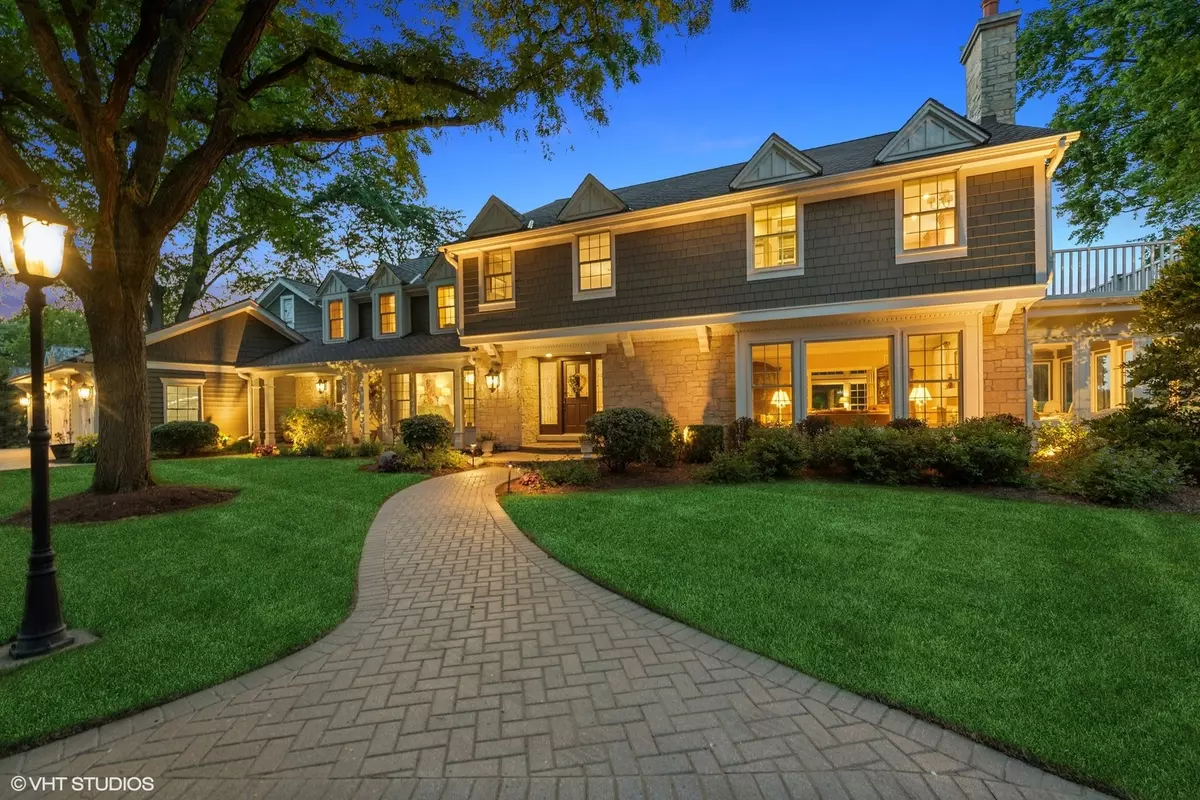$2,250,000
$2,500,000
10.0%For more information regarding the value of a property, please contact us for a free consultation.
4 Beds
5.5 Baths
6,785 SqFt
SOLD DATE : 08/09/2024
Key Details
Sold Price $2,250,000
Property Type Single Family Home
Sub Type Detached Single
Listing Status Sold
Purchase Type For Sale
Square Footage 6,785 sqft
Price per Sqft $331
MLS Listing ID 12082080
Sold Date 08/09/24
Bedrooms 4
Full Baths 5
Half Baths 1
HOA Fees $41/ann
Year Built 1982
Annual Tax Amount $23,394
Tax Year 2021
Lot Size 0.700 Acres
Lot Dimensions 185X163.65
Property Description
Step into luxury living with this amazing home nestled on a private street in the prestigious Arlington Heights neighborhood, offering a serene backdrop of the 5th hole on the lush golf course of Rolling Greens Country Club. Boasting 4 bedrooms and 5.1 baths, this residence is a testament to elegance and comfort. Indulge in the epitome of relaxation with your very own Gunite indoor pool and hot tub 365 days a year, perfect for unwinding after a long day or entertaining guests in style. The expansive gourmet kitchen is a chef's dream designed by Michael O'Brien of North Shore Design/Architect, featuring top-of-the-line appliances, ample counter space, and custom cabinetry, making it ideal for culinary creations and gatherings with loved ones. Enjoy the beauty of every season in the delightful 3-season room, where you can soak in the sunshine or admire the picturesque views of the surrounding landscape. With a 3-car heated garage with 2 dual level charging EV capabilities and a brick paver driveway, convenience meets sophistication with ample space for parking and storage. Retreat to your sanctuary in the primary bedroom suite, complete with luxurious amenities designed by Abruzzo and a tranquil atmosphere, while a junior primary bedroom offers versatility and comfort for guests or family members. Experience unparalleled luxury living in this exquisite home, where every detail has been meticulously crafted to offer the utmost in comfort, convenience, and sophistication. Don't miss your chance to make this dream home yours! Roof(2016) Sprinkler System(2016) Brick Paver Patio(Kitchen 2015/Pool 2017) Kitchen remodel(2018/19) Kitchen Appliances(2019) AC(2019) Heating(2024) Indoor Pool and Hot Tub(2020) Dehumidifier(2016) Windows(2018) Primary Bath(2014) Wine Cellar(2020) for more details see feature list in additional documents.
Location
State IL
County Cook
Area Arlington Heights
Rooms
Basement Partial
Interior
Interior Features Hot Tub, Bar-Wet, Hardwood Floors, First Floor Laundry, Second Floor Laundry, Pool Indoors, Walk-In Closet(s), Separate Dining Room
Heating Steam, Zoned
Cooling Central Air, Zoned
Fireplaces Number 4
Fireplaces Type Wood Burning, Gas Starter
Fireplace Y
Appliance Range, Microwave, Dishwasher, High End Refrigerator, Washer, Dryer, Disposal, Wine Refrigerator, Range Hood, Other
Laundry Multiple Locations
Exterior
Exterior Feature Balcony, Patio, Brick Paver Patio, Fire Pit
Parking Features Attached
Garage Spaces 3.0
Building
Sewer Public Sewer
Water Lake Michigan, Public
New Construction false
Schools
Elementary Schools Betsy Ross Elementary School
Middle Schools Macarthur Middle School
High Schools John Hersey High School
School District 23 , 23, 214
Others
HOA Fee Include Other
Ownership Fee Simple w/ HO Assn.
Special Listing Condition None
Read Less Info
Want to know what your home might be worth? Contact us for a FREE valuation!

Our team is ready to help you sell your home for the highest possible price ASAP

© 2025 Listings courtesy of MRED as distributed by MLS GRID. All Rights Reserved.
Bought with Robbie Morrison • Coldwell Banker Realty
GET MORE INFORMATION
REALTOR®

