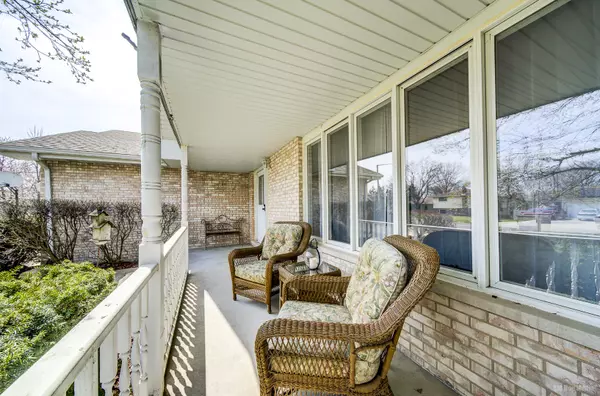$500,000
$519,999
3.8%For more information regarding the value of a property, please contact us for a free consultation.
4 Beds
2.5 Baths
3,526 SqFt
SOLD DATE : 08/09/2024
Key Details
Sold Price $500,000
Property Type Single Family Home
Sub Type Detached Single
Listing Status Sold
Purchase Type For Sale
Square Footage 3,526 sqft
Price per Sqft $141
Subdivision Brookside Ii
MLS Listing ID 12032170
Sold Date 08/09/24
Bedrooms 4
Full Baths 2
Half Baths 1
HOA Fees $3/ann
Year Built 1993
Annual Tax Amount $9,948
Tax Year 2022
Lot Dimensions 91X162
Property Description
This beautiful 4-bedroom 2-full bath, 1-1/2 bath 2-story home in the sought after Brookside Subdivision and Frankfort School District has a spacious living area with a great layout. This home features a large kitchen with plenty of work space including a snack bar, newer stainless steel appliances and granite countertops. The main floor is filled with plenty of natural light created by the vaulted ceilings, large picture windows and skylights, which looks out to large patio and backyard. Upstairs, you'll find 4 roomy bedrooms, featuring a large master suite and master bath which includes a whirlpool tub. The basement is completely finished and ready to be your home gym, movie theatre, and ultimate hangout spot. The utility area includes a newer furnace, water softener, new hot water heater, stove and refrigerator, which comes in handy for entertaining! The area features a number recreational parks, walking trails and a dog park. This home also has a large 3-car heated garage, full house back-up generator, newer windows, hard wood flooring, carpeting and roof. Just imagine yourself relaxing on the front porch enjoying this great neighborhood or sitting on your patio watching your family enjoy the huge backyard. Kitchen, Basement, Renovation: 2018, Roof:2015, Windows:2022, HVAC:2018, Whole House Generator:2015, Appliances:2018, Dishwasher: 2022, Interior Paint: 2023-24
Location
State IL
County Will
Area Frankfort
Rooms
Basement Full
Interior
Interior Features Vaulted/Cathedral Ceilings, Skylight(s)
Heating Natural Gas
Cooling Central Air
Fireplaces Number 1
Fireplaces Type Gas Log
Equipment Water-Softener Owned, Ceiling Fan(s), Sump Pump, Generator
Fireplace Y
Appliance Range, Dishwasher, Refrigerator, Washer, Dryer, Disposal
Laundry Gas Dryer Hookup, Electric Dryer Hookup
Exterior
Exterior Feature Patio
Parking Features Attached
Garage Spaces 3.0
Community Features Sidewalks, Street Lights
Roof Type Asphalt
Building
Sewer Public Sewer
Water Public
New Construction false
Schools
Elementary Schools Grand Prairie Elementary School
Middle Schools Hickory Creek Middle School
High Schools Lincoln-Way East High School
School District 157C , 157C, 210
Others
HOA Fee Include None
Ownership Fee Simple
Special Listing Condition None
Read Less Info
Want to know what your home might be worth? Contact us for a FREE valuation!

Our team is ready to help you sell your home for the highest possible price ASAP

© 2025 Listings courtesy of MRED as distributed by MLS GRID. All Rights Reserved.
Bought with Meghan Healy • Healy Real Estate
GET MORE INFORMATION
REALTOR®






