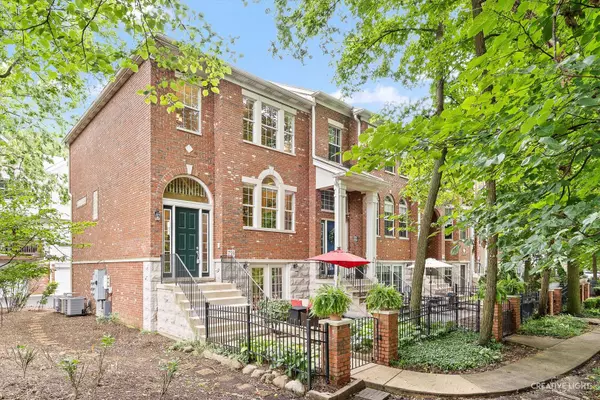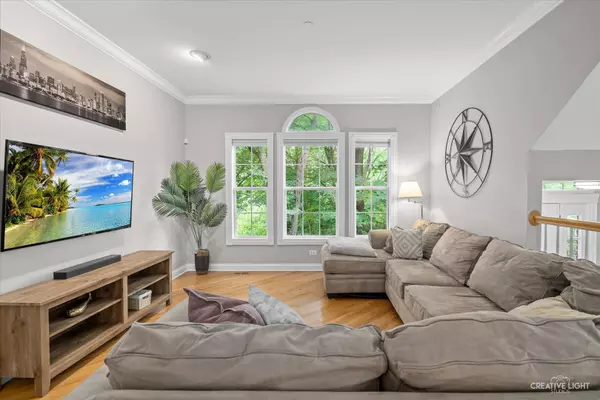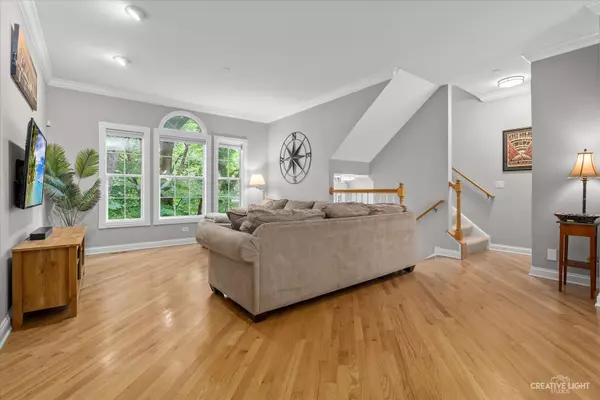$430,000
$425,000
1.2%For more information regarding the value of a property, please contact us for a free consultation.
3 Beds
3 Baths
1,818 SqFt
SOLD DATE : 08/14/2024
Key Details
Sold Price $430,000
Property Type Townhouse
Sub Type T3-Townhouse 3+ Stories
Listing Status Sold
Purchase Type For Sale
Square Footage 1,818 sqft
Price per Sqft $236
Subdivision Prescott Woods
MLS Listing ID 12095908
Sold Date 08/14/24
Bedrooms 3
Full Baths 2
Half Baths 2
HOA Fees $341/mo
Year Built 1998
Annual Tax Amount $6,603
Tax Year 2023
Lot Dimensions COMMON
Property Description
This charming end-unit townhome is perfectly located across from a beautiful forest preserve, offering stunning wooded views. Enjoy easy access to a kayak launch and a scenic river path that leads directly to downtown Naperville! Inside, you'll find brand new carpet and a spacious layout with 3 bedrooms, each featuring its own ensuite bath. The finished lower level includes the 3rd bedroom (can be home office), lovely hardwood floors, a half bath, extra storage under the stairs, Patio access and garage access. You'll love the French door that opens to a semi-private concrete patio with peacefull views of the forest preserve. The main level boasts a cozy living and dining area with hardwood floors, elegant crown moldings, a gas fireplace, and duet window treatments offering tranquil views of the woods. The kitchen is equipped with newer stainless steel appliances, including a beverage cooler, an island with an eating area, a TV / Art niche, a slider to the balcony, a pantry closet, Corian counters, and tile backsplash. There's also a convenient half bath and a Nest thermostat on this level. Upstairs, you'll find two bedrooms suites and a laundry area with a brand new washer and dryer. The primary suite features detailed volume ceiling, a spacious walk-in closet with professional organizers and a renovated master bath with a true walk-in shower and double sink vanity. Additional highlights include a security system, a two-car attached garage, a new air conditioner and hot water heater, and plenty of parking. This home is truly AMAZING and ready for you to move in!
Location
State IL
County Dupage
Area Naperville
Rooms
Basement Full, Walkout
Interior
Interior Features Hardwood Floors, Second Floor Laundry
Heating Natural Gas, Forced Air
Cooling Central Air
Fireplaces Number 1
Fireplaces Type Gas Log, Gas Starter
Equipment Intercom, Ceiling Fan(s)
Fireplace Y
Appliance Range, Microwave, Dishwasher, Refrigerator, Washer, Dryer, Disposal, Stainless Steel Appliance(s), Wine Refrigerator
Laundry Gas Dryer Hookup
Exterior
Exterior Feature Deck, Patio, Storms/Screens, End Unit
Parking Features Attached
Garage Spaces 2.0
Roof Type Asphalt
Building
Lot Description Corner Lot, Wooded
Story 3
Sewer Public Sewer
Water Lake Michigan
New Construction false
Schools
Elementary Schools Mill Street Elementary School
Middle Schools Jefferson Junior High School
High Schools Naperville North High School
School District 203 , 203, 203
Others
HOA Fee Include Water,Insurance,Exterior Maintenance,Lawn Care,Scavenger,Snow Removal
Ownership Condo
Special Listing Condition None
Pets Allowed Cats OK, Dogs OK
Read Less Info
Want to know what your home might be worth? Contact us for a FREE valuation!

Our team is ready to help you sell your home for the highest possible price ASAP

© 2024 Listings courtesy of MRED as distributed by MLS GRID. All Rights Reserved.
Bought with Susann Rhoades • RE/MAX Suburban
GET MORE INFORMATION

REALTOR®






