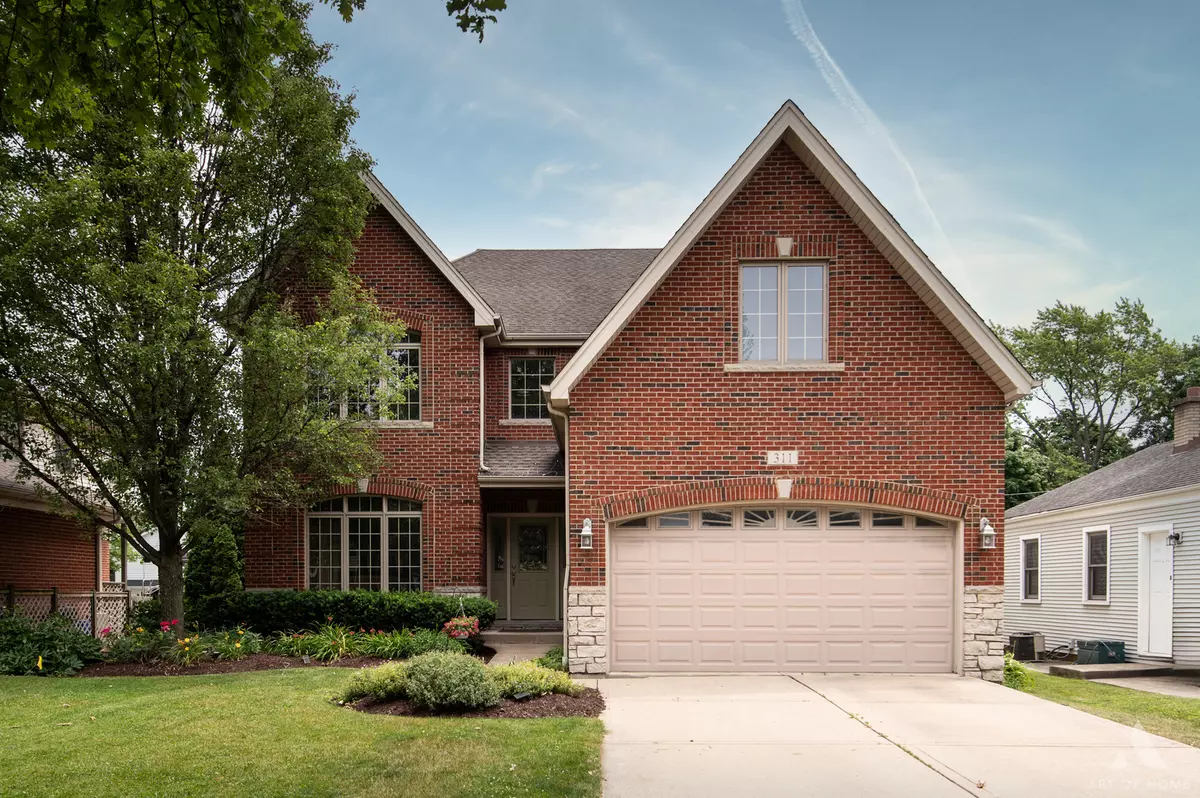$1,025,000
$1,050,000
2.4%For more information regarding the value of a property, please contact us for a free consultation.
5 Beds
3 Baths
3,650 SqFt
SOLD DATE : 08/16/2024
Key Details
Sold Price $1,025,000
Property Type Single Family Home
Sub Type Detached Single
Listing Status Sold
Purchase Type For Sale
Square Footage 3,650 sqft
Price per Sqft $280
MLS Listing ID 12120932
Sold Date 08/16/24
Style Traditional
Bedrooms 5
Full Baths 3
Year Built 2004
Annual Tax Amount $17,354
Tax Year 2023
Lot Dimensions 52X168
Property Description
Experience timeless elegance and modern comfort in this luxurious Elmhurst home. This traditional 5-bedroom residence radiates classic charm and contemporary convenience. The exterior impresses with its enduring brick facade, elegant transom windows, and an inviting entrance. Inside, the spacious layout includes a formal living room, a dining room, and a cozy family room with a fireplace, all perfect for both entertaining and everyday living. The well-appointed kitchen features modern appliances and stunning granite countertops, making it a chef's delight. The main floor also hosts a formal dining room and a guest bedroom with a full bathroom, providing convenience and privacy for visitors. Upstairs, the primary suite is a serene retreat, complete with a walk-in closet and a luxurious bathroom featuring a soaking tub, separate shower, and double vanities. Three additional bedrooms share a full bathroom, ensuring ample space and privacy for family members or guests. Newly refinished hardwood floors, crown molding, and high ceilings elevate the home's refined aesthetic. Outside, the professionally landscaped garden, patio, and deck create a perfect setting for outdoor entertaining and relaxation. Situated in a desirable neighborhood, this home seamlessly blends traditional elegance with modern amenities, offering a truly exceptional living experience.
Location
State IL
County Dupage
Area Elmhurst
Rooms
Basement Full
Interior
Interior Features Vaulted/Cathedral Ceilings, Hardwood Floors, First Floor Bedroom, First Floor Laundry, First Floor Full Bath, Walk-In Closet(s), Coffered Ceiling(s), Open Floorplan, Special Millwork, Granite Counters, Separate Dining Room, Pantry
Heating Natural Gas
Cooling Central Air
Fireplaces Number 1
Fireplaces Type Wood Burning, Gas Starter
Fireplace Y
Appliance Double Oven, Range, Microwave, Dishwasher, Refrigerator, Washer, Dryer, Disposal, Stainless Steel Appliance(s)
Exterior
Exterior Feature Deck, Patio, Storms/Screens
Parking Features Attached
Garage Spaces 2.0
Roof Type Asphalt
Building
Lot Description Fenced Yard, Landscaped
Sewer Public Sewer
Water Lake Michigan
New Construction false
Schools
Elementary Schools Emerson Elementary School
Middle Schools Churchville Middle School
High Schools York Community High School
School District 205 , 205, 205
Others
HOA Fee Include None
Ownership Fee Simple
Special Listing Condition None
Read Less Info
Want to know what your home might be worth? Contact us for a FREE valuation!

Our team is ready to help you sell your home for the highest possible price ASAP

© 2025 Listings courtesy of MRED as distributed by MLS GRID. All Rights Reserved.
Bought with Tim Schiller • @properties Christie's International Real Estate
GET MORE INFORMATION
REALTOR®






