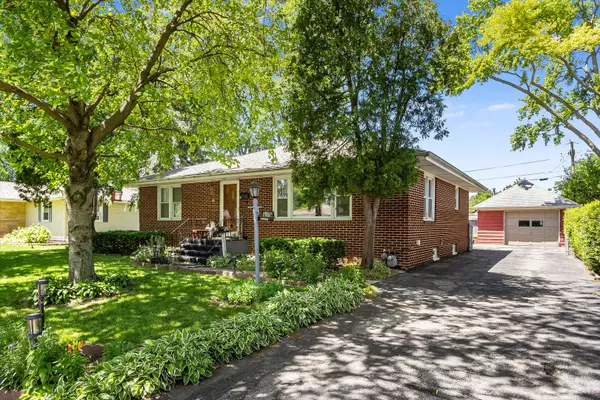$259,900
$259,900
For more information regarding the value of a property, please contact us for a free consultation.
4 Beds
2 Baths
1,140 SqFt
SOLD DATE : 08/16/2024
Key Details
Sold Price $259,900
Property Type Single Family Home
Sub Type Detached Single
Listing Status Sold
Purchase Type For Sale
Square Footage 1,140 sqft
Price per Sqft $227
MLS Listing ID 12078439
Sold Date 08/16/24
Style Ranch
Bedrooms 4
Full Baths 2
Year Built 1959
Annual Tax Amount $2,808
Tax Year 2022
Lot Dimensions 78 X 131 X 78 X 131
Property Description
Nice Home! All Brick-Four Bedroom, Two-Bathroom House on a Double-size Lot that has a Full Finished Basement with related Living! The Large Living-Dining Room combo has Laminate Flooring and a Large picture window. From the Living Room there is a wide arched entry with columns that leads in to the Kitchen that has a lot of Cabinet and Counter top space with ceramic backsplash. There is also a walk-in Pantry. The Three main floor Bedrooms have Oak Flooring. There is a Finished Basement with Two additional Bedrooms, Bonus Room, Laundry Room and a combined related Living area with a Bedroom, Living area, 2nd Kitchen and a Bathroom! Upstairs, the main Kitchen has access to a Large Backyard with a 1-1/2 car Heated Garage with workshop, shed and a patio with gas built in grill! All the closets are cedar and there is fresh paint, whole house central fan and ceiling Fans in several rooms. All Appliances and a smart Thermostat. Property has Beautiful Flowering Perennials Updates:Roof-2018-25 year warranty, updated vinyl windows-2006. there is a Home Warranty. Conveniently located, minutes to Grocery, Restaurants, Downtown and I-80!
Location
State IL
County Will
Area Joliet
Rooms
Basement Full
Interior
Interior Features Hardwood Floors, Wood Laminate Floors, In-Law Arrangement, Built-in Features, Walk-In Closet(s), Dining Combo, Pantry, Plaster
Heating Natural Gas, Forced Air
Cooling Central Air
Equipment Humidifier, TV-Cable, CO Detectors, Ceiling Fan(s), Fan-Whole House
Fireplace N
Appliance Range, Dishwasher, Refrigerator, Washer, Dryer
Laundry Common Area, Sink
Exterior
Exterior Feature Storms/Screens
Parking Features Detached
Garage Spaces 1.0
Community Features Park, Curbs, Sidewalks, Street Lights, Street Paved, Other
Building
Sewer Public Sewer
Water Public
New Construction false
Schools
School District 86 , 86, 204
Others
HOA Fee Include None
Ownership Fee Simple
Special Listing Condition Home Warranty
Read Less Info
Want to know what your home might be worth? Contact us for a FREE valuation!

Our team is ready to help you sell your home for the highest possible price ASAP

© 2024 Listings courtesy of MRED as distributed by MLS GRID. All Rights Reserved.
Bought with Gabriela Dingwall • Town Center Realty LLC
GET MORE INFORMATION

REALTOR®






