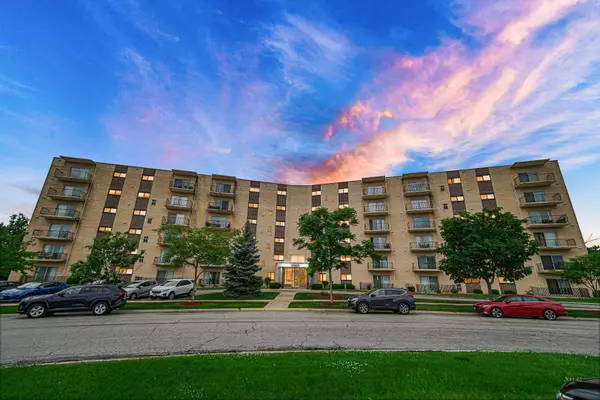$116,500
$119,000
2.1%For more information regarding the value of a property, please contact us for a free consultation.
2 Beds
2 Baths
1,100 SqFt
SOLD DATE : 08/26/2024
Key Details
Sold Price $116,500
Property Type Condo
Sub Type Condo
Listing Status Sold
Purchase Type For Sale
Square Footage 1,100 sqft
Price per Sqft $105
MLS Listing ID 12064220
Sold Date 08/26/24
Bedrooms 2
Full Baths 2
HOA Fees $448/mo
Rental Info Yes
Year Built 1974
Annual Tax Amount $4,266
Tax Year 2023
Lot Dimensions COMMON
Property Description
Beautiful 2 bedroom 2 full bath condo in elevator building! This unit features spacious living and dining room combo with ample space for entertaining. The living room offers access to the outdoor balcony. Kitchen includes enough room for table space. Master bedroom with full bath. Each Floor has its own laundry room. There is also a one car detached garage plus additional parking. Storage in basement. Association fee covers water and garbage. Don't miss out on this opportunity!!
Location
State IL
County Cook
Area Homewood
Rooms
Basement None
Interior
Interior Features Elevator, First Floor Bedroom, First Floor Laundry, First Floor Full Bath, Storage
Heating Electric
Cooling Central Air
Fireplace N
Appliance Range, Refrigerator
Laundry Common Area
Exterior
Parking Features Detached
Garage Spaces 1.0
Amenities Available Coin Laundry, Elevator(s)
Building
Story 6
Sewer Public Sewer
Water Lake Michigan
New Construction false
Schools
Elementary Schools Western Avenue Elementary School
Middle Schools Parker Junior High School
High Schools Homewood-Flossmoor High School
School District 161 , 161, 233
Others
HOA Fee Include Water,Insurance,Exterior Maintenance,Lawn Care,Scavenger,Snow Removal
Ownership Condo
Special Listing Condition None
Pets Allowed No
Read Less Info
Want to know what your home might be worth? Contact us for a FREE valuation!

Our team is ready to help you sell your home for the highest possible price ASAP

© 2024 Listings courtesy of MRED as distributed by MLS GRID. All Rights Reserved.
Bought with Denise Raines • Keller Williams Preferred Rlty
GET MORE INFORMATION
REALTOR®






