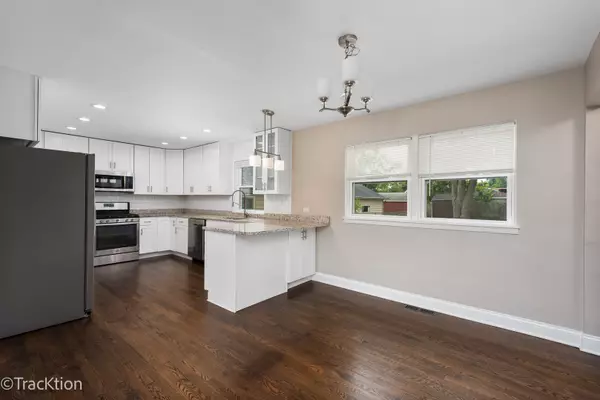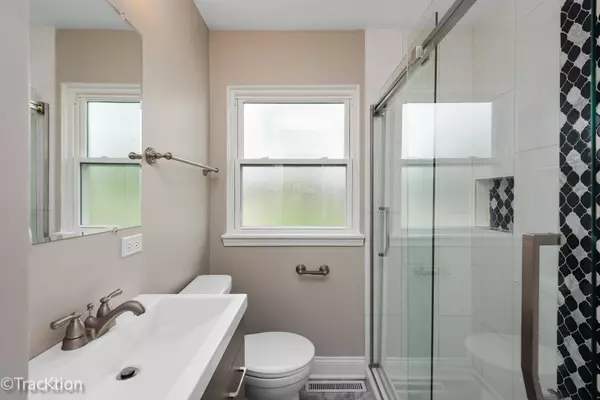$450,000
$469,900
4.2%For more information regarding the value of a property, please contact us for a free consultation.
4 Beds
3 Baths
2,732 SqFt
SOLD DATE : 08/29/2024
Key Details
Sold Price $450,000
Property Type Single Family Home
Sub Type Detached Single
Listing Status Sold
Purchase Type For Sale
Square Footage 2,732 sqft
Price per Sqft $164
Subdivision Butterfield Highlands
MLS Listing ID 12132018
Sold Date 08/29/24
Style Traditional
Bedrooms 4
Full Baths 3
Year Built 1954
Annual Tax Amount $6,456
Tax Year 2023
Lot Size 7,840 Sqft
Lot Dimensions 51X157X50X159
Property Description
STUNNING ONE-OF-A-KIND CUSTOM REMODEL! ALL NEW 4 BEDROOM, 3 BATH HOME NESTLED IN ONE OF THE PRETTIEST ELMHURST COMMUNITIES. FIRST FLOOR BEDROOM FOR IN-LAW OR DEN. OPEN GOURMET KITCHEN, DESIGNER BATHS, GRANITE COUNTERS, BEAUTIFUL HARDWOOD FLOORS THROUGHOUT THE ENTIRE HOME. FIRST FLOOR LAUNDRY ROOM.SPACIOUS BRIGHT 2ND LEVEL FAMILY ROOM VAULTED WITH SKYLIGHT. ALL NEWER PLUMBING, ELECTRIC, AND MECHANICALS. ZONED HEATING. STEPS TO ELDRIDGE PARK AND PATHS. BEAUTIFUL NEIGHBORHOOD. AWARD WINNING SCHOOLS. ABSOLUTELY BEAUTIFUL HOME! QUICK CLOSE POSSIBLE! PRICED TO ADD YOUR OWN GARAGE. TAXES DO NOT INCLUDE HOMESTEAD EXEMPTION. FENCED YARD.
Location
State IL
County Dupage
Area Elmhurst
Rooms
Basement Full
Interior
Interior Features Vaulted/Cathedral Ceilings, Skylight(s), Hardwood Floors, First Floor Bedroom, First Floor Laundry, First Floor Full Bath, Open Floorplan, Granite Counters
Heating Natural Gas, Forced Air, Sep Heating Systems - 2+, Zoned
Cooling Central Air, Zoned
Equipment Humidifier, TV-Cable, CO Detectors, Ceiling Fan(s), Sump Pump
Fireplace N
Appliance Range, Microwave, Dishwasher, Refrigerator, Washer, Dryer, Disposal, Stainless Steel Appliance(s)
Laundry Sink
Exterior
Exterior Feature Patio, Storms/Screens
Community Features Park, Lake, Curbs, Sidewalks, Street Lights, Street Paved
Roof Type Asphalt
Building
Lot Description Landscaped, Mature Trees
Sewer Public Sewer
Water Lake Michigan
New Construction false
Schools
Elementary Schools Salt Creek Elementary School
Middle Schools John E Albright Middle School
High Schools Willowbrook High School
School District 48 , 48, 88
Others
HOA Fee Include None
Ownership Fee Simple
Special Listing Condition None
Read Less Info
Want to know what your home might be worth? Contact us for a FREE valuation!

Our team is ready to help you sell your home for the highest possible price ASAP

© 2025 Listings courtesy of MRED as distributed by MLS GRID. All Rights Reserved.
Bought with Peggy Sersen • Redfin Corporation
GET MORE INFORMATION
REALTOR®






