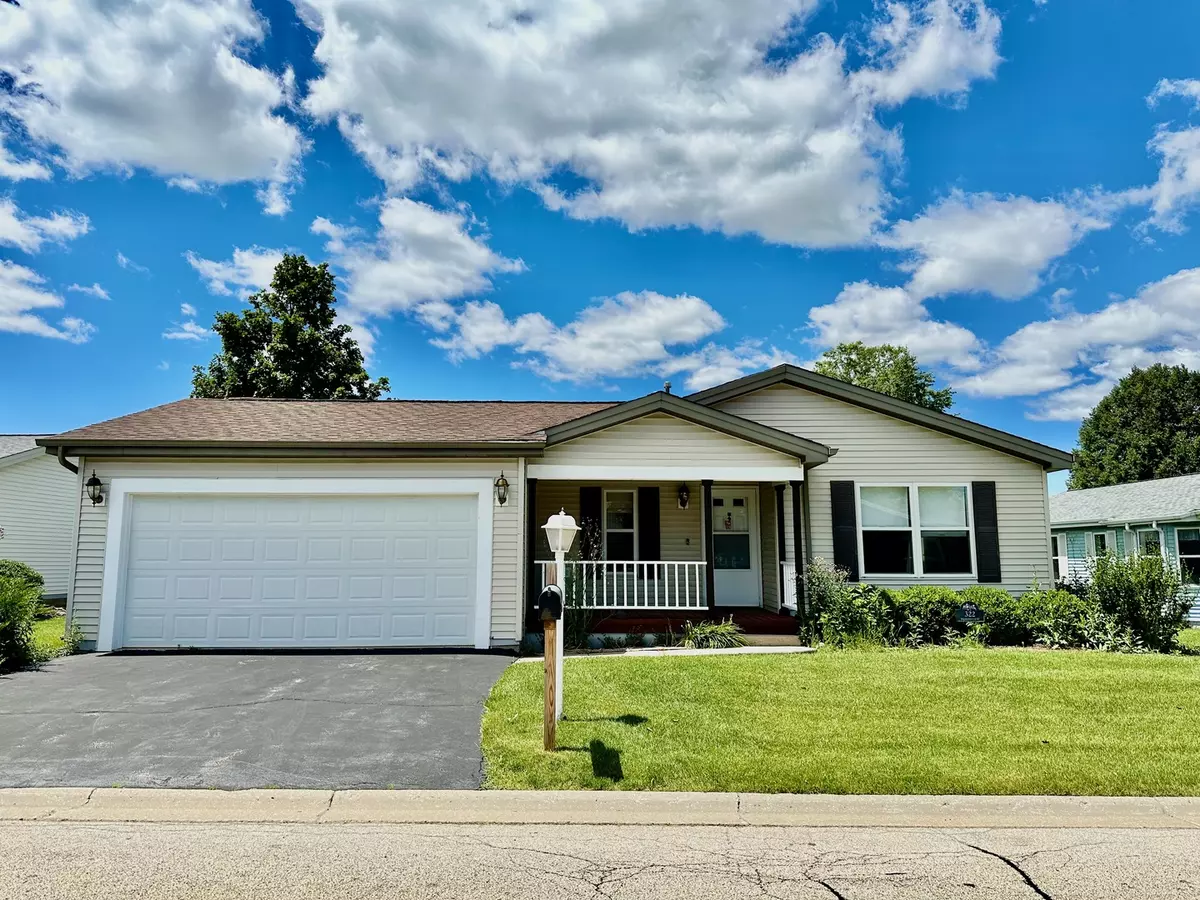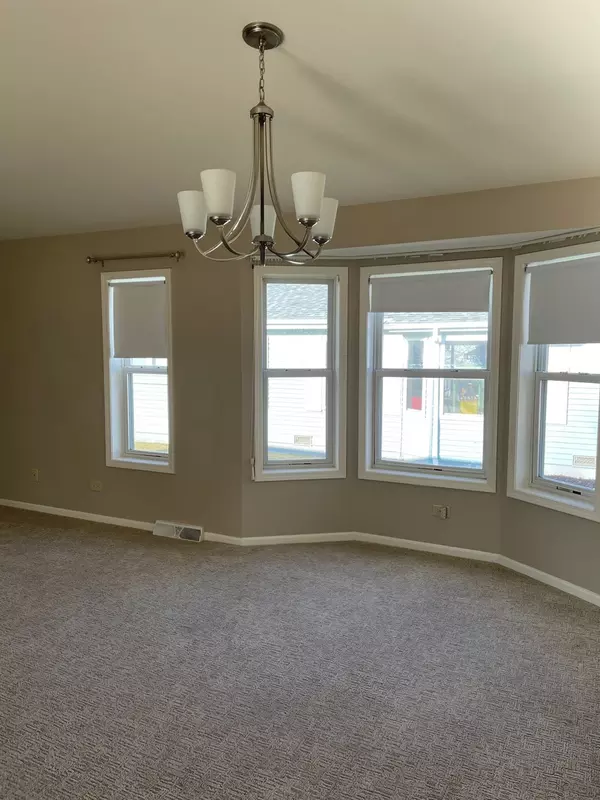$150,965
$159,000
5.1%For more information regarding the value of a property, please contact us for a free consultation.
2 Beds
2 Baths
1,680 SqFt
SOLD DATE : 08/28/2024
Key Details
Sold Price $150,965
Property Type Single Family Home
Sub Type Detached Single
Listing Status Sold
Purchase Type For Sale
Square Footage 1,680 sqft
Price per Sqft $89
Subdivision Saddlebrook Farms
MLS Listing ID 12069272
Sold Date 08/28/24
Style Ranch
Bedrooms 2
Full Baths 2
HOA Fees $945/mo
Year Built 1994
Annual Tax Amount $100
Tax Year 2022
Lot Dimensions COMMON AREA
Property Description
This Castleton Model has a SPECIAL FLOORPLAN with TWO ENSUITE BEDROOM/BATHROOM combinations. One in the front of the house and one in the back. It is 1,680 sf and also has a Den, office, TV room or Craft room with french doors that you can also use as an additional Guest Bedroom. You will enjoy sitting out on one of the two generous porches while you read, have your morning coffee or chat with your neighbors, barbecue and entertain. The kitchen has an extra wall of Cabinets that has been installed over by the eating area, perfect for entertaining! The split en-suite bedrooms enable you to have privacy while having house guests. The rear ensuite has a Bay Window, Full Bath with new vanity, marble top and new faucet, a large Walk-In Closet with extra shelving and storage. The second ensuite bedroom in the front of the house has a large walk-in closet, new vanity, marble top and new faucet with views into the front yard. The kitchen and laundry room both have new faucets. The Laundry/Mud Room has a full-sized Washer & Dryer, Utility Sink & Storage. The garage has built-in Storage and a Workbench. There is a wonderful back deck accessible from both the breakfast area and the garage, in which to enjoy the lovely views of the yard. Upgrades to this home include, recently painted decks, new bathroom vanities with marble counters, new bathroom faucets as well as recently cleaned high end carpet. The hvac and roof are original, but have been well maintained. The water heater is about 2 years new. Although it has been well maintained, this home is being sold AS-IS. The Saddlebrook Community incorporates activities both inside and outside utilizing their Lakes with catch and release Fishing, private Clubhouse, Large Exercise Facilities, Community Garden, pickleball courts, Walking Paths & Group Activities! Monthly fee for this unit is $945, and includes Garbage collection, sewer & water, lawn maintenance, snow removal, fitness center, and social room. 2023 taxes $100.80. Enjoy the wide open living room/dining room/kitchen for everyone to gather in and enjoy each other. Featuring neutral paint and flooring throughout. Saddlebrook Farms is just a great place for anyone over 55 to enjoy ~ Walking & biking paths, Clubhouse, Exercise facilities, community gardens, fishing and pickleball. TAX YEAR IS 2023. There is an upgraded Amazon Smart Thermostat purchased through the utility company and a doorbell that works with nest Google home. Welcome Home!
Location
State IL
County Lake
Area Gages Lake / Grayslake / Hainesville / Third Lake / Wildwood
Rooms
Basement None
Interior
Interior Features Vaulted/Cathedral Ceilings, Skylight(s)
Heating Natural Gas, Forced Air
Cooling Central Air
Equipment TV-Cable, CO Detectors, Sump Pump
Fireplace N
Appliance Range, Microwave, Dishwasher, Refrigerator
Laundry Gas Dryer Hookup, In Unit, Sink
Exterior
Exterior Feature Deck, Porch, Storms/Screens
Parking Features Attached
Garage Spaces 2.0
Community Features Clubhouse, Lake, Water Rights, Curbs, Street Lights, Street Paved
Roof Type Asphalt
Building
Sewer Public Sewer
Water Community Well
New Construction false
Schools
School District 79 , 79, 120
Others
HOA Fee Include Water,Insurance,Clubhouse,Exercise Facilities,Lawn Care,Scavenger,Snow Removal,Lake Rights
Ownership Leasehold
Special Listing Condition None
Read Less Info
Want to know what your home might be worth? Contact us for a FREE valuation!

Our team is ready to help you sell your home for the highest possible price ASAP

© 2024 Listings courtesy of MRED as distributed by MLS GRID. All Rights Reserved.
Bought with Celeste Barr • eXp Realty, LLC
GET MORE INFORMATION

REALTOR®






