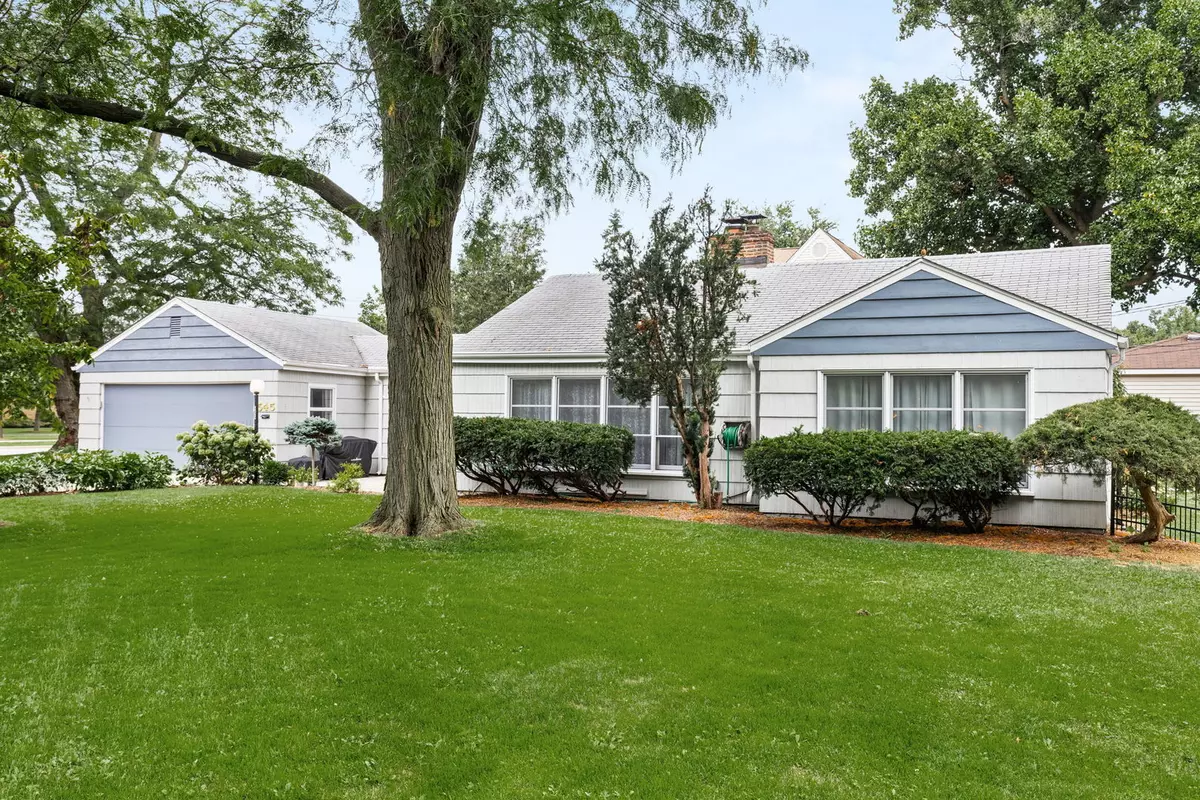$375,000
$379,900
1.3%For more information regarding the value of a property, please contact us for a free consultation.
2 Beds
1 Bath
1,032 SqFt
SOLD DATE : 09/03/2024
Key Details
Sold Price $375,000
Property Type Single Family Home
Sub Type Detached Single
Listing Status Sold
Purchase Type For Sale
Square Footage 1,032 sqft
Price per Sqft $363
MLS Listing ID 12120574
Sold Date 09/03/24
Style Ranch
Bedrooms 2
Full Baths 1
Year Built 1954
Annual Tax Amount $6,849
Tax Year 2023
Lot Dimensions 166X135X128X22
Property Description
A rare opportunity to make this 2 bed + office / 1 bath timeless mid-century modern ranch your next home. Spacious living/dining room is filled with natural light and wood burning fireplace. Large 16x14 primary bedroom. Eat-in kitchen and great flex room that is perfect for a home office/den/ exercise room/playroom that overlooks large patio. New hardwood flooring in living room and bedrooms (2021), new tile in kitchen & office (2022), new AC (June 2024). New windows in kitchen & office (2023), new washer (2022) & exterior painted (2019). Ideal College View location close to all of the amenities of downtown Elmhurst, Metra train and steps to Courts Plus/Plunkett Park, York HS, Whole Foods and Elmhurst Crossing shops and restaurants. If you have been searching for an affordable Elmhurst move-in ready home or single level living without the condo fees, this checks the boxes. Easy access to all major transportation routes- 83/64/290/294/88.
Location
State IL
County Dupage
Area Elmhurst
Rooms
Basement None
Interior
Interior Features Hardwood Floors, First Floor Bedroom, First Floor Laundry, First Floor Full Bath, Dining Combo, Drapes/Blinds, Some Storm Doors, Replacement Windows
Heating Natural Gas, Forced Air
Cooling Central Air
Fireplaces Number 1
Fireplaces Type Wood Burning
Equipment CO Detectors, Fan-Whole House, Radon Mitigation System, Water Heater-Gas
Fireplace Y
Appliance Microwave, Dishwasher, Refrigerator, Washer, Dryer, Disposal, Cooktop, Wall Oven
Laundry Gas Dryer Hookup, In Unit, Sink
Exterior
Exterior Feature Patio, Storms/Screens
Parking Features Attached
Garage Spaces 2.0
Community Features Curbs, Gated, Sidewalks, Street Lights, Street Paved
Roof Type Asphalt
Building
Lot Description Corner Lot, Irregular Lot
Sewer Public Sewer, Sewer-Storm
Water Lake Michigan, Public
New Construction false
Schools
Elementary Schools Hawthorne Elementary School
Middle Schools Sandburg Middle School
High Schools York Community High School
School District 205 , 205, 205
Others
HOA Fee Include None
Ownership Fee Simple
Special Listing Condition None
Read Less Info
Want to know what your home might be worth? Contact us for a FREE valuation!

Our team is ready to help you sell your home for the highest possible price ASAP

© 2025 Listings courtesy of MRED as distributed by MLS GRID. All Rights Reserved.
Bought with Jennifer Coyte • Coyte Advantage Realty
GET MORE INFORMATION
REALTOR®






