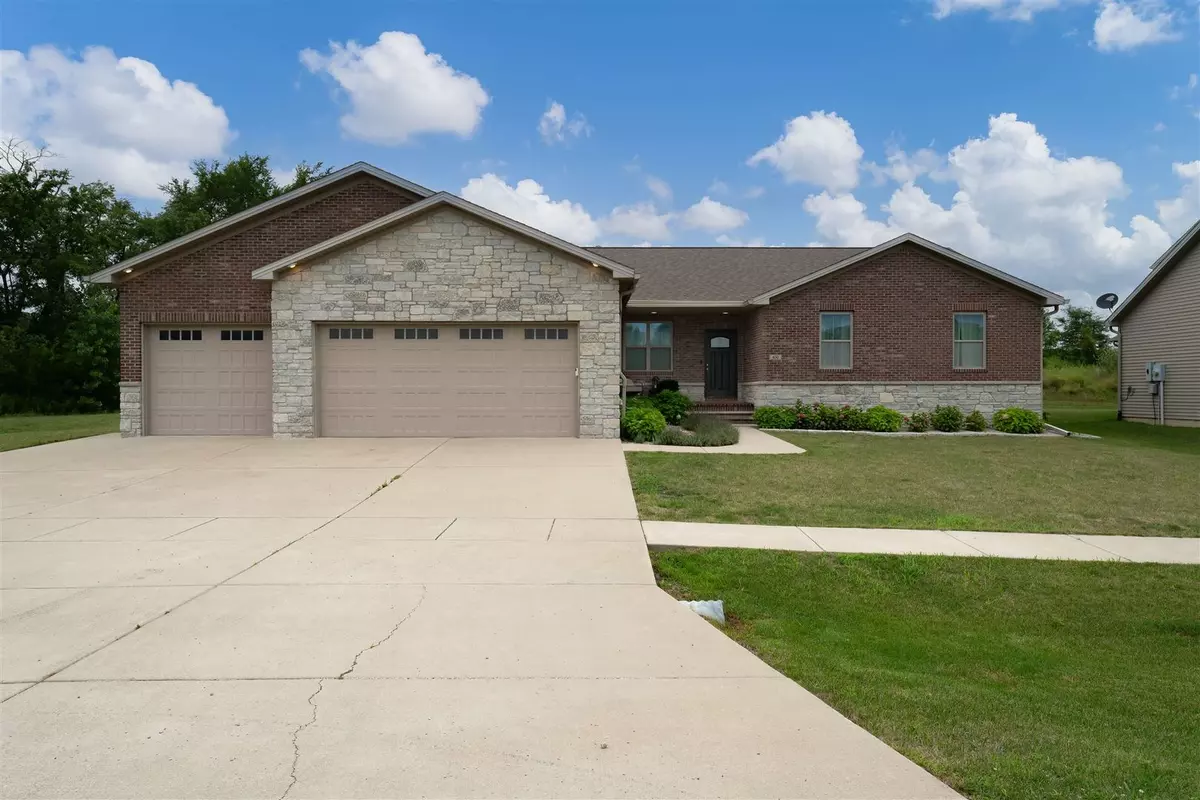$405,000
$425,000
4.7%For more information regarding the value of a property, please contact us for a free consultation.
3 Beds
2.5 Baths
3,986 SqFt
SOLD DATE : 09/13/2024
Key Details
Sold Price $405,000
Property Type Single Family Home
Sub Type Detached Single
Listing Status Sold
Purchase Type For Sale
Square Footage 3,986 sqft
Price per Sqft $101
Subdivision Beecher Trails
MLS Listing ID 12110261
Sold Date 09/13/24
Style Ranch
Bedrooms 3
Full Baths 2
Half Baths 1
Year Built 2016
Annual Tax Amount $9,749
Tax Year 2023
Lot Size 10,018 Sqft
Lot Dimensions 119 X 85
Property Description
Custom built ranch with full brick and stone front. You will love everything about this spectacular home with upgrades in every area. Entering you will be welcomed by a large 11 x 5 foyer with office/ sitting space on left. Leading you into the oversized family room, with gas fireplace, that is open into the kitchen area. Plenty of room for a large table. The huge kitchen island is quartz as well as all the kitchen counter tops. High end cabinets throughout. All kitchen appliances will remain. The kitchen has a separate 6 x 6 pantry. The mudroom cubbie area is 10 x 6 with built in bench. All floors are hand scraped hickory. Three oversized bedrooms with large closets. Primary bedroom has a walk in closet that is 8.5 x 8.5 with custom cabinetry. Large primary bath with oversized Carrara Marble master walk in shower. Full ready to finish basement has 3 egress windows and a full bath rough-in. Entire basement has extra tall ceilings. The attached 3 car garage is 34x 25 with an additional bump out, plus an 8 x 22 area to use as wanted. Tankless water heater. Extra insulation, even in the box sills. All 2 x 6 construction. 6 inch gutters run in to tile. Must be seen to be appreciated.
Location
State IL
County Mclean
Area Downs
Rooms
Basement Full
Interior
Interior Features Wood Laminate Floors, First Floor Bedroom, First Floor Laundry, First Floor Full Bath, Walk-In Closet(s), Ceiling - 9 Foot, Open Floorplan, Pantry
Heating Natural Gas
Cooling Central Air
Fireplaces Number 1
Fireplaces Type Gas Log
Fireplace Y
Laundry Gas Dryer Hookup, Electric Dryer Hookup
Exterior
Parking Features Attached
Garage Spaces 3.0
Community Features Street Lights, Street Paved
Building
Sewer Public Sewer
Water Public
New Construction false
Schools
Elementary Schools Tri-Valley Elementary School
Middle Schools Tri-Valley Junior High School
High Schools Tri-Valley Junior High School
School District 3 , 3, 3
Others
HOA Fee Include None
Ownership Fee Simple
Special Listing Condition None
Read Less Info
Want to know what your home might be worth? Contact us for a FREE valuation!

Our team is ready to help you sell your home for the highest possible price ASAP

© 2025 Listings courtesy of MRED as distributed by MLS GRID. All Rights Reserved.
Bought with Daniel Carcasson • RE/MAX Rising
GET MORE INFORMATION
REALTOR®






