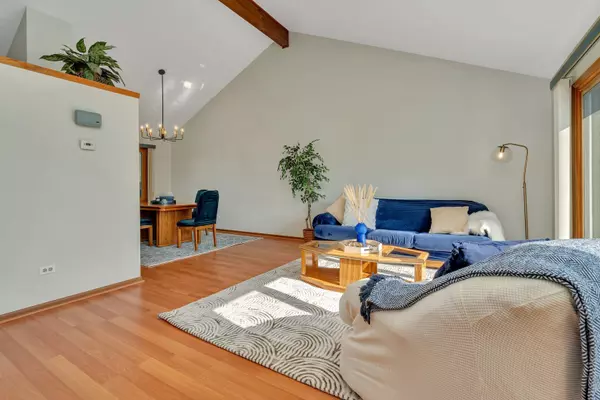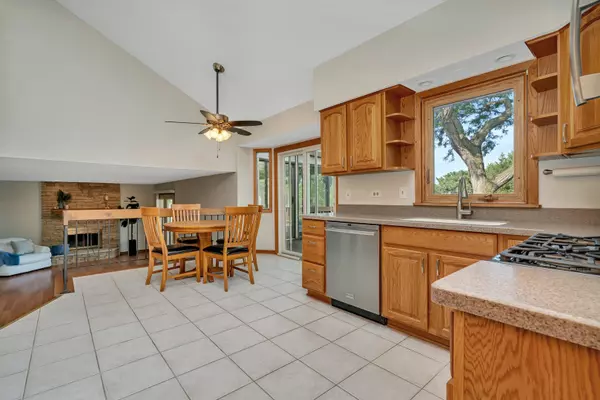$439,900
$439,900
For more information regarding the value of a property, please contact us for a free consultation.
3 Beds
2.5 Baths
2,432 SqFt
SOLD DATE : 10/01/2024
Key Details
Sold Price $439,900
Property Type Single Family Home
Sub Type Detached Single
Listing Status Sold
Purchase Type For Sale
Square Footage 2,432 sqft
Price per Sqft $180
MLS Listing ID 12144686
Sold Date 10/01/24
Bedrooms 3
Full Baths 2
Half Baths 1
Year Built 1985
Annual Tax Amount $8,266
Tax Year 2023
Lot Dimensions 75X139
Property Description
Prime location with outdoor amenities galore! On a quiet street, perfectly situated with direct gate access to Helen Park, offering a playground, sand volleyball court, basketball court, baseball field, and a serene pond this home offers something for everyone. Enjoy the privacy and security of your professionally landscaped, fenced-in yard, surrounded by lush green hedges, while being just steps away from countless outdoor activities. Inside, the home boasts modern upgrades and timeless charm throughout this spacious, quad level, open layout. Freshly painted in 2024, it features new luxury vinyl plank flooring in the basement (2024), a newer furnace (2021), and a newer hot water heater (2023). The eat-in kitchen is a chef's delight, equipped with self-closing oak cabinets, stainless steel appliances, and elegant Corian countertops. A formal dining room and living room with vaulted ceilings and a beautiful natural wood beam complete the space. The family room adjacent to the kitchen features a gas fireplace, a convenient laundry room, and a versatile four-season room. Whether you're escaping the winter cold or summer heat, this space offers year-round comfort and direct access to the serene setting of your own backyard getaway. Upstairs, the primary en-suite bedroom provides a private retreat with a dressing area and ample closet space. Two additional bedrooms and a full bath complete the second floor. The finished basement is a flexible space with brand-new luxury vinyl plank flooring, two closets, and additional storage. Located just minutes from all the shopping and entertainment you could need, this home combines luxury living with unmatched convenience. It's part of the highly sought after Carl Sandburg High School district and just a bike ride away from Liberty and Jerling Schools. Don't miss out-book your showing today and experience this exceptional home for yourself!
Location
State IL
County Cook
Area Orland Park
Rooms
Basement Partial
Interior
Interior Features Skylight(s), Wood Laminate Floors, First Floor Laundry, Beamed Ceilings, Open Floorplan, Workshop Area (Interior)
Heating Natural Gas
Cooling Central Air
Fireplaces Number 1
Fireplace Y
Appliance Range, Microwave, Dishwasher, Refrigerator, Washer, Dryer, Disposal
Exterior
Exterior Feature Deck
Parking Features Attached
Garage Spaces 2.0
Roof Type Asphalt
Building
Lot Description Fenced Yard, Landscaped, Park Adjacent, Pond(s), Mature Trees, Backs to Public GRND, Backs to Open Grnd, Sidewalks, Streetlights
Sewer Public Sewer
Water Lake Michigan, Public
New Construction false
Schools
High Schools Carl Sandburg High School
School District 135 , 135, 230
Others
HOA Fee Include None
Ownership Fee Simple
Special Listing Condition None
Read Less Info
Want to know what your home might be worth? Contact us for a FREE valuation!

Our team is ready to help you sell your home for the highest possible price ASAP

© 2024 Listings courtesy of MRED as distributed by MLS GRID. All Rights Reserved.
Bought with Mohammad Abdelrasoul • HomeSmart Realty Group
GET MORE INFORMATION
REALTOR®






