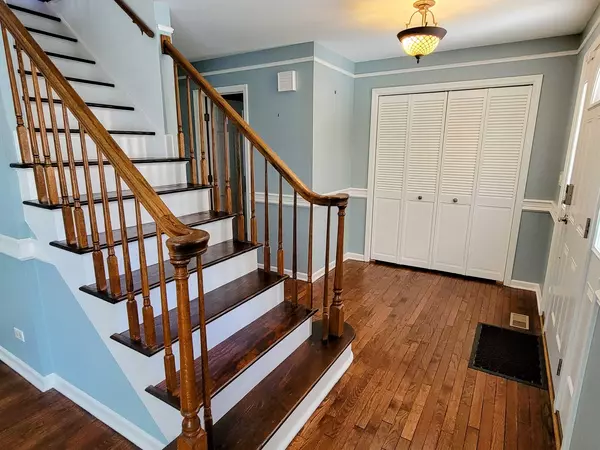$502,500
$499,000
0.7%For more information regarding the value of a property, please contact us for a free consultation.
4 Beds
2.5 Baths
2,281 SqFt
SOLD DATE : 10/04/2024
Key Details
Sold Price $502,500
Property Type Single Family Home
Sub Type Detached Single
Listing Status Sold
Purchase Type For Sale
Square Footage 2,281 sqft
Price per Sqft $220
MLS Listing ID 12157524
Sold Date 10/04/24
Style Colonial
Bedrooms 4
Full Baths 2
Half Baths 1
Year Built 1987
Annual Tax Amount $9,310
Tax Year 2023
Lot Size 8,934 Sqft
Lot Dimensions 72X122
Property Description
Welcome to this stunning 4-bedroom (all on the second floor), 2.5-bath Colonial-style residence, where classic charm meets modern convenience. This beautifully maintained home features hardwood floors throughout, providing a warm and inviting atmosphere. The kitchen boasts wood cabinets, granite countertops, and top-of-the-line appliances. Perfect for both everyday meals and entertaining guests. Both full bathrooms were renovated in 2019, offering contemporary finishes and fixtures. The basement, finished in 2021, provides recreation room and additional living space, recently used as a home office. The spacious family room features a cozy fireplace and skylights that flood the space with natural light, making it perfect for gatherings and relaxation. All closets have organizers. Recent updates include new windows and siding (2021), ensuring energy efficiency and curb appeal. The HVAC system, water heater, and garage door were also replaced in 2021, providing peace of mind. For added protection, a new sump pump and drainage system were installed in 2023. Step outside to enjoy the pavers patio, perfect for outdoor dining and relaxation. Located in award-winning Fenton school district, with walking distance to Metra, and easy access to I-290 & I-390. This home is a perfect blend of timeless elegance and modern amenities, ready to welcome its new owners.
Location
State IL
County Dupage
Area Wood Dale
Rooms
Basement Partial
Interior
Heating Natural Gas, Forced Air
Cooling Central Air
Fireplaces Number 1
Fireplace Y
Exterior
Parking Features Attached
Garage Spaces 2.0
Building
Sewer Public Sewer
Water Public
New Construction false
Schools
Elementary Schools Oakbrook Elementary School
Middle Schools Wood Dale Junior High School
High Schools Fenton High School
School District 7 , 7, 100
Others
HOA Fee Include None
Ownership Fee Simple
Special Listing Condition None
Read Less Info
Want to know what your home might be worth? Contact us for a FREE valuation!

Our team is ready to help you sell your home for the highest possible price ASAP

© 2024 Listings courtesy of MRED as distributed by MLS GRID. All Rights Reserved.
Bought with Peter LoPresti • EXIT Strategy Realty
GET MORE INFORMATION

REALTOR®






