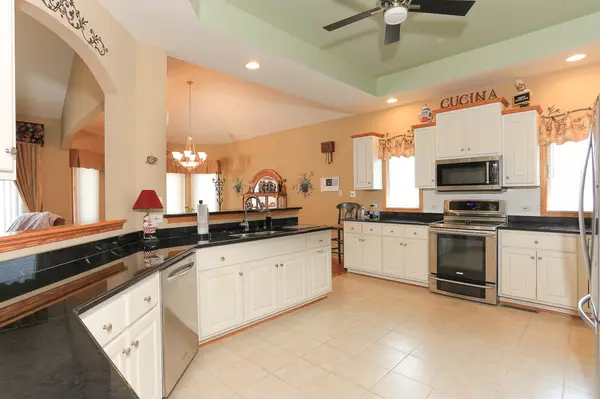$560,000
$575,000
2.6%For more information regarding the value of a property, please contact us for a free consultation.
3 Beds
2.5 Baths
3,000 SqFt
SOLD DATE : 10/04/2024
Key Details
Sold Price $560,000
Property Type Single Family Home
Sub Type Detached Single
Listing Status Sold
Purchase Type For Sale
Square Footage 3,000 sqft
Price per Sqft $186
MLS Listing ID 12151617
Sold Date 10/04/24
Style Ranch
Bedrooms 3
Full Baths 2
Half Baths 1
Year Built 1998
Annual Tax Amount $7,652
Tax Year 2023
Lot Dimensions 85X127
Property Description
Don't look any further- this RANCH is the one. Check out this beautiful 3,000 sq. ft., custom, cozy and ultra clean Ranch in Orland Park. MOVE IN READY! Every detail has been thought of and addressed. This oversized home includes 3 bedrooms, 2.5 baths, separate dining room, and office/4th bedroom/flex room. Upon entry a custom designed hardwood floor and grand foyer with chandelier welcome all visitors. Each room has a cathedral ceiling or custom accent wall. The living room has a fireplace w/ mantle and 16 ft ceiling that flows into the dinette and open concept kitchen. The Dining room has 3 steps of tray ceilings and custom hardwood flooring. Three large bedrooms with like-new carpet floors and have large closets for plenty of closet space and high end ceiling fans to keep you cool. The trendy white cabinets, with crown molding, granite counters, stainless steel appliances welcome you to the open floor plan to entertain. The Master bedroom is oversized, with cathedral ceilings, oversized walk in closet and massive bathroom with many features such as separate shower, whirlpool tub, double sink, separate heater and chandelier. The home has custom paint and accents throughout. The 3 car garage features a durable Epoxy floor, 220 volt outlet and insulated garage doors. The home has a whole house Generac Generator, multi-zone sprinkler system, mature landscaping and aluminum fencing. Additionally, a 30 x 15 Maintenance free composite deck and 12 ft electric awning for shade. Finally, a 42 x 38 basement that is awaiting your ideas. This is the Community you are looking for. Close to grocery stores, coffee shops, parks, salons, medical centers and more! Quick drive to the Metra Station and I-94, I-294/I-80 expressway! THIS IS A MUST SEE!!!.*Great location in a highly sought after #230 School District and School District #117
Location
State IL
County Cook
Area Orland Park
Rooms
Basement Full
Interior
Interior Features Vaulted/Cathedral Ceilings, Hardwood Floors, First Floor Bedroom, First Floor Laundry, First Floor Full Bath, Walk-In Closet(s), Ceiling - 10 Foot, Open Floorplan, Some Carpeting, Special Millwork, Some Window Treatment, Some Wood Floors, Drapes/Blinds, Granite Counters, Separate Dining Room
Heating Natural Gas
Cooling Central Air
Fireplaces Number 1
Fireplace Y
Appliance Range, Dishwasher, High End Refrigerator, Washer, Dryer, ENERGY STAR Qualified Appliances, Intercom, Electric Oven
Laundry Gas Dryer Hookup, Sink
Exterior
Exterior Feature Deck
Parking Features Attached
Garage Spaces 3.0
Roof Type Asphalt
Building
Lot Description Fenced Yard, Landscaped, Outdoor Lighting, Sidewalks, Streetlights
Sewer Public Sewer
Water Public
New Construction false
Schools
Elementary Schools Orland Center School
School District 135 , 135, 230
Others
HOA Fee Include None
Ownership Fee Simple
Special Listing Condition None
Read Less Info
Want to know what your home might be worth? Contact us for a FREE valuation!

Our team is ready to help you sell your home for the highest possible price ASAP

© 2024 Listings courtesy of MRED as distributed by MLS GRID. All Rights Reserved.
Bought with Jihad Abu-Khalil • Seed Realty LLC
GET MORE INFORMATION
REALTOR®






