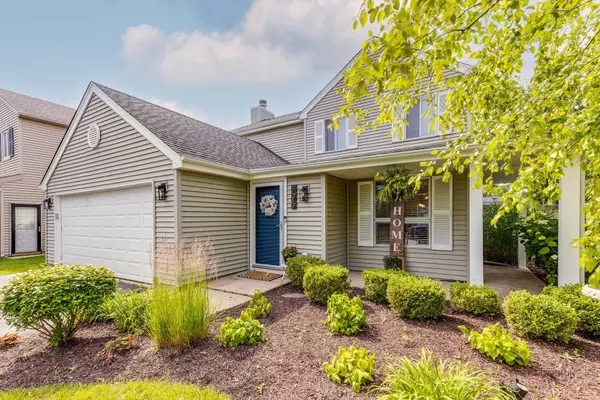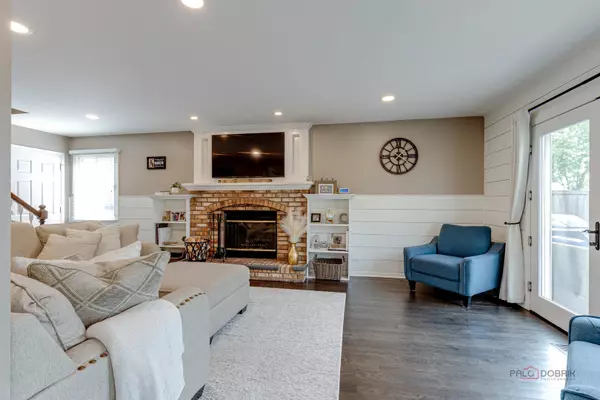$420,000
$432,000
2.8%For more information regarding the value of a property, please contact us for a free consultation.
3 Beds
2.5 Baths
1,873 SqFt
SOLD DATE : 10/07/2024
Key Details
Sold Price $420,000
Property Type Single Family Home
Sub Type Detached Single
Listing Status Sold
Purchase Type For Sale
Square Footage 1,873 sqft
Price per Sqft $224
MLS Listing ID 12136222
Sold Date 10/07/24
Bedrooms 3
Full Baths 2
Half Baths 1
Year Built 1984
Annual Tax Amount $7,965
Tax Year 2023
Lot Size 8,947 Sqft
Lot Dimensions 79X117X116X79
Property Description
Step into this beautiful home, where every corner exudes elegance and comfort. Nestled in a serene neighborhood, this captivating residence welcomes you with its timeless charm and modern amenities. Home features: 3 spacious bedrooms, 2.5 baths with updated kitchen, the hardwood floors on the main level are stunning. As you enter, you're greeted by a spacious living area adorned with tasteful decor and flooded with natural light, creating an inviting ambiance for gatherings with loved ones or quiet moments of relaxation. The open floor plan seamlessly connects the living room to the amazing kitchen, a culinary haven equipped with state-of-the-art appliances, sleek countertops. The master suite is a luxurious retreat, featuring a tranquil bedroom sanctuary, a lavish ensuite bathroom with a spa-like atmosphere, and a spacious walk-in closet. Each additional bedroom offers its own unique charm and comfort, providing versatile spaces for rest and rejuvenation. Outside, the enchanting backyard beckons with its lush landscaping, manicured gardens, and a serene patio area perfect for al fresco dining or entertaining guests. Whether you're enjoying a morning cup of coffee as the sun rises or unwinding with a glass of wine under the starlit sky, this outdoor oasis offers a peaceful escape from the hustle and bustle of everyday life. Located in a prestigious neighborhood renowned for its tranquility and convenience, this home offers the epitome of luxury living. With easy access to parks, schools, shopping, and dining options, you'll experience the perfect blend of privacy and proximity to amenities. Don't miss the opportunity to make this stunning residence your own and indulge in a lifestyle of unparalleled beauty and comfort. Schedule a showing today and experience the magic for yourself.
Location
State IL
County Dupage
Area Bartlett
Rooms
Basement None
Interior
Interior Features Hardwood Floors, First Floor Laundry
Heating Natural Gas, Forced Air
Cooling Central Air
Fireplaces Number 1
Fireplaces Type Wood Burning
Equipment Humidifier, Ceiling Fan(s)
Fireplace Y
Appliance Range, Microwave, Dishwasher, Refrigerator, Washer, Dryer, Disposal
Exterior
Exterior Feature Patio, Storms/Screens
Parking Features Attached
Garage Spaces 2.0
Community Features Park, Curbs, Sidewalks, Street Lights, Street Paved
Roof Type Asphalt
Building
Sewer Public Sewer
Water Lake Michigan, Public
New Construction false
Schools
Elementary Schools Sycamore Trails Elementary Schoo
Middle Schools East View Middle School
High Schools Bartlett High School
School District 46 , 46, 46
Others
HOA Fee Include None
Ownership Fee Simple
Special Listing Condition None
Read Less Info
Want to know what your home might be worth? Contact us for a FREE valuation!

Our team is ready to help you sell your home for the highest possible price ASAP

© 2025 Listings courtesy of MRED as distributed by MLS GRID. All Rights Reserved.
Bought with Mark Mikina • Homesmart Connect LLC
GET MORE INFORMATION
REALTOR®






