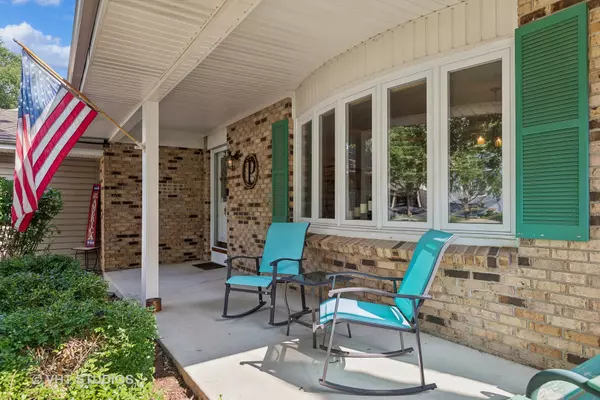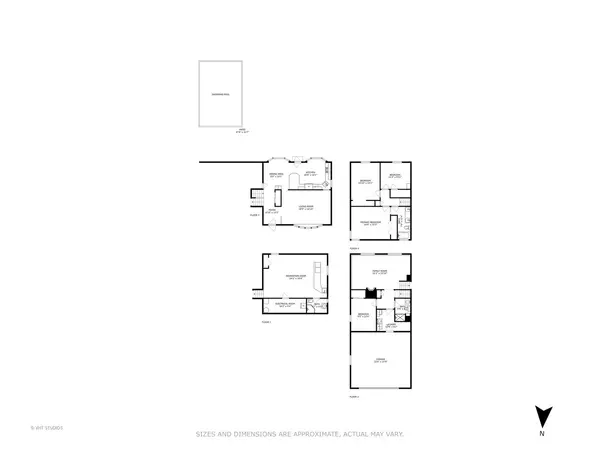$440,000
$429,900
2.3%For more information regarding the value of a property, please contact us for a free consultation.
4 Beds
3 Baths
2,688 SqFt
SOLD DATE : 10/15/2024
Key Details
Sold Price $440,000
Property Type Single Family Home
Sub Type Detached Single
Listing Status Sold
Purchase Type For Sale
Square Footage 2,688 sqft
Price per Sqft $163
MLS Listing ID 12133789
Sold Date 10/15/24
Style Tri-Level
Bedrooms 4
Full Baths 3
Year Built 1977
Annual Tax Amount $7,766
Tax Year 2023
Lot Size 10,454 Sqft
Lot Dimensions 80 X 120
Property Description
Exclusive well maintained home in an established neighborhood just 1 mile from the Fox River. In walking distance to K-8 schools, tennis courts, public swimming pool & library, and Prairie Bike Trails. Updated home with so many great features such as a Inground Heated Pool, Gas Fireplace, Sub-basement with a Wet Bar & Full Updated Bathroom. Fully fenced in yard. Four bedrooms with one on the lower level. Shared master bathroom completely redone in 2023 and the other two baths re-done within the last 5 years. Kitchen boasts a grand breakfast bar, ample eating area, pantry closet, granite counters and all SS appliances. Lots of storage in this home for all your belongings. Seperate lower level (not basement) laundry room with newer front load Maytag washer & dryer (3 years) & lots of cabinets for storage. Basement is great for entertaining and playing pool (pool table included) and has a nice sized separate storage room as well. Garage is heated and has pull down attic storage. Reverse Osmosis at the kitchen sink and a whole house water perification system make for fresh clean water through-out. Home has been loved and maintained over the years with some upgrades such as 30 year architectural roof shingles, extra blown in insallation in the attic and a new pool liner in 2023 & new pool pump in 2024. Home has gutter guards for easy maintenence care. All windows have been replaced over the years with easy cleaning maintenence vinyl windows. Extra long side drive for all your RV's & Toys. Owner is offering a one year home warranty.
Location
State IL
County Mchenry
Area Algonquin
Rooms
Basement Partial
Interior
Interior Features Bar-Wet, Hardwood Floors, Wood Laminate Floors, Built-in Features, Walk-In Closet(s), Bookcases, Some Carpeting, Some Wood Floors, Granite Counters, Separate Dining Room, Pantry
Heating Natural Gas, Forced Air
Cooling Central Air
Fireplaces Number 1
Fireplaces Type Gas Log, Gas Starter
Fireplace Y
Appliance Range, Microwave, Dishwasher, Refrigerator, Washer, Dryer, Disposal, Stainless Steel Appliance(s), Water Softener, Water Softener Owned
Laundry Gas Dryer Hookup, In Unit
Exterior
Exterior Feature Patio, In Ground Pool, Outdoor Grill
Parking Features Attached
Garage Spaces 2.0
Community Features Park, Pool, Tennis Court(s), Curbs, Sidewalks, Street Lights, Street Paved
Roof Type Asphalt
Building
Lot Description Fenced Yard, Mature Trees, Outdoor Lighting, Sidewalks, Wood Fence
Sewer Public Sewer
Water Public
New Construction false
Schools
Elementary Schools Eastview Elementary School
Middle Schools Algonquin Middle School
High Schools Dundee-Crown High School
School District 300 , 300, 300
Others
HOA Fee Include None
Ownership Fee Simple
Special Listing Condition None
Read Less Info
Want to know what your home might be worth? Contact us for a FREE valuation!

Our team is ready to help you sell your home for the highest possible price ASAP

© 2024 Listings courtesy of MRED as distributed by MLS GRID. All Rights Reserved.
Bought with Brenda Puga • Brenda E Puga
GET MORE INFORMATION

REALTOR®






