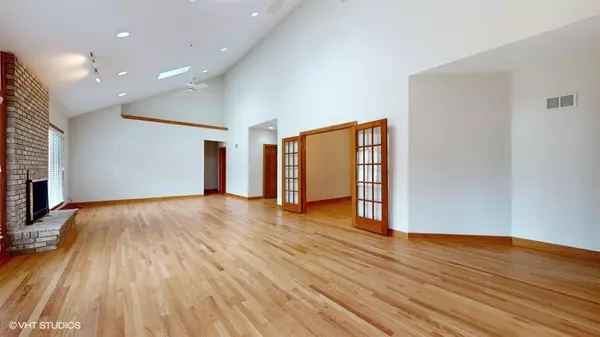$575,000
$590,000
2.5%For more information regarding the value of a property, please contact us for a free consultation.
4 Beds
3.5 Baths
3,192 SqFt
SOLD DATE : 10/04/2024
Key Details
Sold Price $575,000
Property Type Single Family Home
Sub Type Detached Single
Listing Status Sold
Purchase Type For Sale
Square Footage 3,192 sqft
Price per Sqft $180
MLS Listing ID 12126796
Sold Date 10/04/24
Bedrooms 4
Full Baths 3
Half Baths 1
Year Built 1993
Annual Tax Amount $13,824
Tax Year 2022
Lot Dimensions 13800
Property Description
Welcome to a one-of-a-kind custom built 3,192 square foot ranch style home in the highly sought after Palos Heights community. This stunning residence boasts 4 spacious bedrooms and 4 bathrooms (2 full, 1 three quarter, and 1 half) offering ample space for family and guests. This home sits on a premium corner lot and is within walking distance of downtown Palos Heights, the library, several schools, and the Cal-Sag Forest Preserves walking/riding trails making it a prime location for both convenience and recreation. Interior features include newly refinished oak flooring and freshly painted interior throughout the home, vaulted ceilings in the oversized great room, open concept to the kitchen and dining area making it perfect for family living and entertaining. The dining room features a tiered ceiling and French doors with an attached living room providing multiple gathering areas. The heart of the home kitchen has a premium stove top, refrigerator, microwave, and dishwasher as well as double convection oven with separate warming oven. Kitchen area includes custom cabinets, pantry, and large island/breakfast bar and is open to the eating area and great room making it perfect for family living and entertaining. The great room features a gas fireplace and natural light from oversized windows and skylights, providing a serene space to enjoy the outdoors from the comfort of your home. The primary suite is a true retreat, featuring tray ceiling and ensuite with double sinks, a relaxing whirlpool tub, a separate shower, and large walk-in closet ensuring a spa-like experience every day. The additional bedrooms are generously sized, providing comfort and privacy for everyone and feature walk in closets. The 3192 square foot unfinished basement adds more entertaining/living space and has generous 8-foot ceilings. The residence has a 2-car attached garage. This is a must see. Schedule your viewing to discover this rare find!
Location
State IL
County Cook
Area Palos Heights
Rooms
Basement Full
Interior
Heating Electric
Cooling Central Air
Fireplace N
Exterior
Parking Features Attached
Garage Spaces 2.0
Building
Sewer Public Sewer
Water Public
New Construction false
Schools
School District 128 , 128, 128
Others
HOA Fee Include None
Ownership Fee Simple
Special Listing Condition None
Read Less Info
Want to know what your home might be worth? Contact us for a FREE valuation!

Our team is ready to help you sell your home for the highest possible price ASAP

© 2024 Listings courtesy of MRED as distributed by MLS GRID. All Rights Reserved.
Bought with Mychal Toscas • Century 21 Circle
GET MORE INFORMATION
REALTOR®






