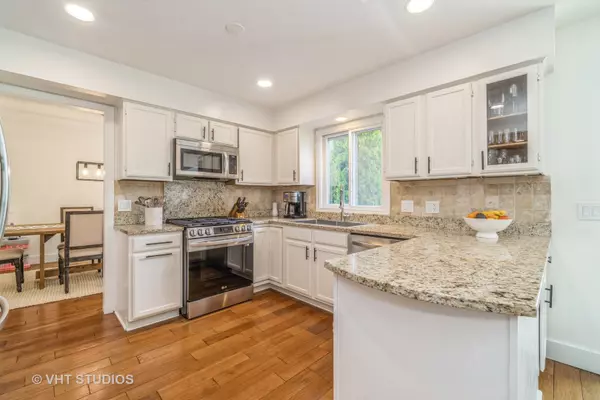$640,000
$649,900
1.5%For more information regarding the value of a property, please contact us for a free consultation.
4 Beds
2.5 Baths
2,467 SqFt
SOLD DATE : 10/21/2024
Key Details
Sold Price $640,000
Property Type Single Family Home
Sub Type Detached Single
Listing Status Sold
Purchase Type For Sale
Square Footage 2,467 sqft
Price per Sqft $259
Subdivision Terramere
MLS Listing ID 12128404
Sold Date 10/21/24
Style Colonial
Bedrooms 4
Full Baths 2
Half Baths 1
Year Built 1988
Annual Tax Amount $13,315
Tax Year 2023
Lot Size 9,077 Sqft
Lot Dimensions 75 X 121 X 75 X 117
Property Description
DO NOT MISS THIS ONE!!! Americana model in the sought after Terramere neighborhood! MOVE right in to your new home! So much new! Large open entry as you walk in and new powder room. The gracious first floor features an open concept living room and formal dining room great for entertaining. Updated kitchen with, granite counters, New LG appliances, upgraded hardware on all cabinets and breakfast area with bay window overlooking the Fully fenced yard. Cozy up by the brick fireplace in the family room. Enjoy Large enclosed 3 season room Upstairs you will fall in love with the generously sized primary bedroom that features a cathedral ceiling, walk-in closet with custom organizers and a fully updated en-suite bathroom with double bowl vanity, free standing tub, and separate shower. 3 additional bedrooms and newly renovated hall bath. Get ready to entertain in the oversized fully renovated (2023) finished basement with custom bar, fireplace, new flooring, accent wall and more! Provides additional living space and ample storage space. The fully fenced backyard is the perfect place to create memories with and offers mature trees and a shed for extra storage. Family room built-ins, refinished fireplace & hardwood floor. Siding and 2nd floor windows. Roof updated 2016. Just a short walk down the street from Nickol Knoll Park, golf course, and Payton Hill you will enjoy all the amenities of the area with easy access to Lake Terramere, park & highway 53. 2022/2023 New LG Appliances in kitchen New LG washer and Dryer New Baseboards and paint throughout the entire house New recessed lighting installed on first floor, second floor hallway and basement Bathroom renovation second floor hall bath and powder room to include. New vanities, light fixtures, mirrors and toilets New Carpet installed throughout second floor and stairs Updated and upgraded hardware on all doors and cabinets New blinds installed on all windows All walls, ceilings and doors newly painted through out the house
Location
State IL
County Cook
Area Arlington Heights
Rooms
Basement Full
Interior
Interior Features Vaulted/Cathedral Ceilings, Skylight(s), Bar-Wet, Hardwood Floors, First Floor Laundry
Heating Natural Gas, Forced Air
Cooling Central Air
Fireplaces Number 1
Fireplaces Type Wood Burning, Attached Fireplace Doors/Screen
Equipment Humidifier, Intercom, CO Detectors, Ceiling Fan(s), Sump Pump, Backup Sump Pump;, Radon Mitigation System
Fireplace Y
Appliance Range, Microwave, Dishwasher, Refrigerator, Washer, Dryer, Disposal
Exterior
Exterior Feature Patio
Parking Features Attached
Garage Spaces 2.0
Community Features Lake, Curbs, Sidewalks, Street Lights, Street Paved
Roof Type Asphalt
Building
Lot Description Fenced Yard, Landscaped
Sewer Public Sewer, Sewer-Storm
Water Lake Michigan
New Construction false
Schools
Elementary Schools Henry W Longfellow Elementary Sc
Middle Schools Cooper Middle School
High Schools Buffalo Grove High School
School District 21 , 21, 214
Others
HOA Fee Include None
Ownership Fee Simple
Special Listing Condition None
Read Less Info
Want to know what your home might be worth? Contact us for a FREE valuation!

Our team is ready to help you sell your home for the highest possible price ASAP

© 2025 Listings courtesy of MRED as distributed by MLS GRID. All Rights Reserved.
Bought with Danelle Torres • Hometown Real Estate
GET MORE INFORMATION
REALTOR®






