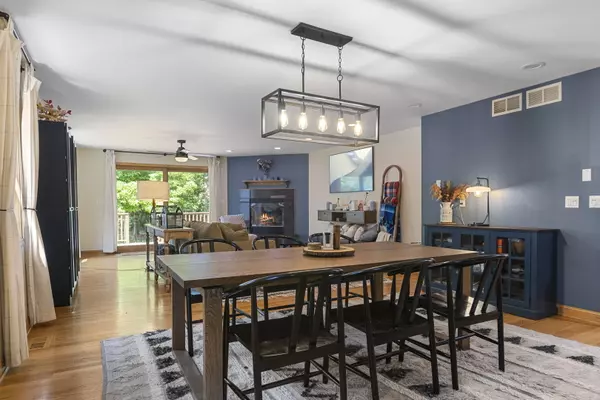$490,000
$495,500
1.1%For more information regarding the value of a property, please contact us for a free consultation.
5 Beds
2.5 Baths
3,927 SqFt
SOLD DATE : 10/22/2024
Key Details
Sold Price $490,000
Property Type Single Family Home
Sub Type Detached Single
Listing Status Sold
Purchase Type For Sale
Square Footage 3,927 sqft
Price per Sqft $124
Subdivision Barrington Village
MLS Listing ID 12133372
Sold Date 10/22/24
Style Colonial
Bedrooms 5
Full Baths 2
Half Baths 1
Year Built 1987
Annual Tax Amount $11,370
Tax Year 2022
Lot Size 10,236 Sqft
Lot Dimensions 75 X 148 X 75 X 148
Property Description
Honoring the beauty and charm of downtown Barrington, this welcoming, time-honored design offers abundant main-floor living. Upon entering the foyer, gleaming hardwood floors lead the way to a gorgeous staircase boasting wrought-iron spindles, and hardwood floors that introduce a phenomenal primary bedroom bathed in natural light while providing easy access to a beautiful master bathroom with jacuzzi tub, single vanity, and a generous walk-in closet. Off the foyer is a welcoming dining area complimenting the spacious family room, boasting a fireplace and remarkable views of the large backyard. The combined dining area leads the way to a spacious galley-style kitchen with new stainless steel appliances, white cabinets, quartz countertops, updated hardware, and a desk area to keep organized. Updated and stylish light fixtures compliment the decor throughout the home. Adjacent to the kitchen is a quiet sitting room that opens up to two additional main-floor bedrooms and a full bath, perfect for an in-law arrangement. The main floor also showcases a powder room and a separate laundry room off the mud room. The second floor is equally as impressive featuring two sprawling bedrooms with vaulted ceilings and skylights. The attached, tandem 4-car garage is finished with epoxy flooring and features an additional overhead door opening to the back. Conveniently control the lighting, and safety throughout the home with a phone app. Serene private yard encompasses a deck and fire-pit area. Near shops, restaurants, entertainment, Metra station, and grocery stores! Sold as-is.
Location
State IL
County Lake
Area Barrington Area
Rooms
Basement Partial
Interior
Interior Features Vaulted/Cathedral Ceilings, Skylight(s), Hardwood Floors, First Floor Bedroom, In-Law Arrangement, First Floor Laundry, First Floor Full Bath, Built-in Features, Walk-In Closet(s), Open Floorplan, Some Carpeting, Some Window Treatment, Dining Combo, Drapes/Blinds, Some Storm Doors, Pantry
Heating Natural Gas, Forced Air
Cooling Central Air, Electric, Dual
Fireplaces Number 1
Fireplaces Type Attached Fireplace Doors/Screen, Gas Starter
Equipment Water-Softener Owned, CO Detectors, Ceiling Fan(s), Water Heater-Gas
Fireplace Y
Appliance Range, Microwave, Dishwasher, Refrigerator, Washer, Dryer, Stainless Steel Appliance(s), Water Softener Owned
Laundry In Unit
Exterior
Exterior Feature Deck, Patio, Storms/Screens, Fire Pit
Parking Features Attached
Garage Spaces 4.0
Community Features Curbs, Sidewalks, Street Lights, Street Paved
Roof Type Asphalt
Building
Lot Description Mature Trees, Outdoor Lighting, Sidewalks, Streetlights
Sewer Public Sewer
Water Public
New Construction false
Schools
Elementary Schools Hough Street Elementary School
Middle Schools Barrington Middle School-Prairie
School District 220 , 220, 220
Others
HOA Fee Include None
Ownership Fee Simple
Special Listing Condition None
Read Less Info
Want to know what your home might be worth? Contact us for a FREE valuation!

Our team is ready to help you sell your home for the highest possible price ASAP

© 2024 Listings courtesy of MRED as distributed by MLS GRID. All Rights Reserved.
Bought with Andrea Mirchef • Compass
GET MORE INFORMATION

REALTOR®






