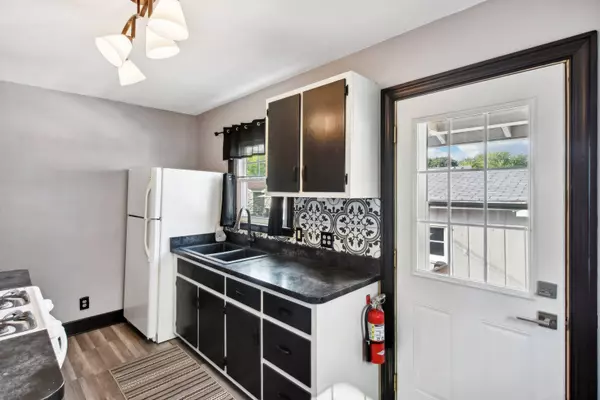$230,000
$224,900
2.3%For more information regarding the value of a property, please contact us for a free consultation.
4 Beds
1 Bath
1,220 SqFt
SOLD DATE : 10/22/2024
Key Details
Sold Price $230,000
Property Type Single Family Home
Sub Type Detached Single
Listing Status Sold
Purchase Type For Sale
Square Footage 1,220 sqft
Price per Sqft $188
MLS Listing ID 12162547
Sold Date 10/22/24
Style Cape Cod
Bedrooms 4
Full Baths 1
Year Built 1950
Annual Tax Amount $4,068
Tax Year 2023
Lot Size 6,098 Sqft
Lot Dimensions 45X133
Property Description
Welcome to this charming 4-bedroom Cape Cod home, featuring beautiful hardwood floors, newer energy-efficient windows, and durable vinyl siding. The main floor boasts two spacious bedrooms, while the second floor offers two additional bedrooms with dormers, adding character and natural light. The eat-in kitchen comes complete with appliances and has been freshly painted, providing a bright and inviting space for meals. The remodeled bathroom includes a ceramic tile floor and a tub/shower, a wall mounted towel warmer, and a glass block window, allowing for plenty of natural light. This home also has updated electric and plumbing for peace of mind. The basement, accessible from both an interior stairway and an exterior entrance, is a versatile space with a finished family room, a recreation area, and a laundry area. Step outside to the fenced backyard, where you'll find a concrete patio perfect for outdoor gatherings. This property also includes two garages: one accessible from the driveway and the other from the alley, with an attached workshop to the front garage. Situated on a tree-lined street in a friendly neighborhood, this home is just two blocks from a city park and playground, making it an ideal location for families. Please do not delay in seeing this home. You can see it today!
Location
State IL
County Grundy
Area Morris
Rooms
Basement Full
Interior
Interior Features Hardwood Floors, First Floor Bedroom, First Floor Full Bath
Heating Natural Gas, Forced Air
Cooling Central Air
Fireplace N
Appliance Range, Refrigerator
Exterior
Exterior Feature Patio
Parking Features Detached
Garage Spaces 2.0
Community Features Park, Sidewalks, Street Lights, Street Paved
Roof Type Asphalt
Building
Lot Description Fenced Yard
Sewer Public Sewer
Water Public
New Construction false
Schools
Elementary Schools Morris Grade School
Middle Schools Morris Grade School
High Schools Morris Community High School
School District 54 , 54, 101
Others
HOA Fee Include None
Ownership Fee Simple
Special Listing Condition None
Read Less Info
Want to know what your home might be worth? Contact us for a FREE valuation!

Our team is ready to help you sell your home for the highest possible price ASAP

© 2024 Listings courtesy of MRED as distributed by MLS GRID. All Rights Reserved.
Bought with Kelly Leggero • Century 21 Integra
GET MORE INFORMATION

REALTOR®






