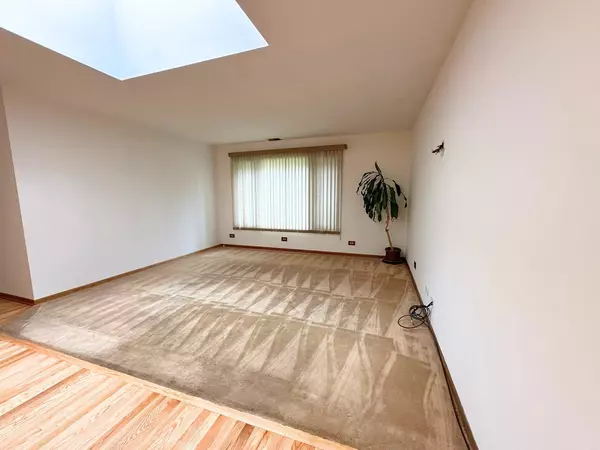$435,000
$449,000
3.1%For more information regarding the value of a property, please contact us for a free consultation.
4 Beds
3 Baths
1,516 SqFt
SOLD DATE : 10/25/2024
Key Details
Sold Price $435,000
Property Type Single Family Home
Sub Type Detached Single
Listing Status Sold
Purchase Type For Sale
Square Footage 1,516 sqft
Price per Sqft $286
Subdivision Virginia Terrace
MLS Listing ID 12174948
Sold Date 10/25/24
Style Ranch
Bedrooms 4
Full Baths 3
Year Built 1955
Annual Tax Amount $7,304
Tax Year 2023
Lot Size 8,712 Sqft
Lot Dimensions 68.6 X 132
Property Description
This charming ranch has a FRESH NEW LOOK! The entire first floor has been painted and the hardwood floors have been refinished! With 3 bedrooms and 2 full baths on the main level plus 1 bedroom and 1 full bath in the basement there is plenty of room for everyone. An updated kitchen with granite countertops, stainless steel appliances and an eat in area is in the heart of the home. There is a large family room with a skylight that opens to a spacious sitting area. First floor laundry, dining room with a bay window and 3 bedrooms finish off the first floor. The basement hosts a bedroom, full bath, an office nook, recreation area and plenty of storage space! A fully fenced yard and a detached 2.5 car heated garage (with a full furnace) and shed for all your storage needs! Plus this beautiful home is situated right next to Virginia Terrace Park! Close to Arlington Park Metra Station, Route 53, shopping and restaurants.
Location
State IL
County Cook
Area Arlington Heights
Rooms
Basement Full
Interior
Interior Features Vaulted/Cathedral Ceilings, Skylight(s), Hardwood Floors, First Floor Laundry
Heating Natural Gas
Cooling Central Air
Equipment CO Detectors, Ceiling Fan(s), Sump Pump, Backup Sump Pump;
Fireplace N
Appliance Range, Microwave, Dishwasher, Refrigerator, Washer, Dryer, Disposal, Stainless Steel Appliance(s)
Laundry In Bathroom
Exterior
Exterior Feature Patio
Parking Features Detached
Garage Spaces 2.5
Community Features Park, Curbs, Sidewalks, Street Lights, Street Paved
Roof Type Asphalt
Building
Lot Description Fenced Yard, Park Adjacent, Wood Fence
Sewer Public Sewer
Water Lake Michigan, Public
New Construction false
Schools
Elementary Schools Patton Elementary School
Middle Schools Thomas Middle School
High Schools John Hersey High School
School District 25 , 25, 214
Others
HOA Fee Include None
Ownership Fee Simple
Special Listing Condition None
Read Less Info
Want to know what your home might be worth? Contact us for a FREE valuation!

Our team is ready to help you sell your home for the highest possible price ASAP

© 2024 Listings courtesy of MRED as distributed by MLS GRID. All Rights Reserved.
Bought with Matthew Messel • Compass
GET MORE INFORMATION
REALTOR®






