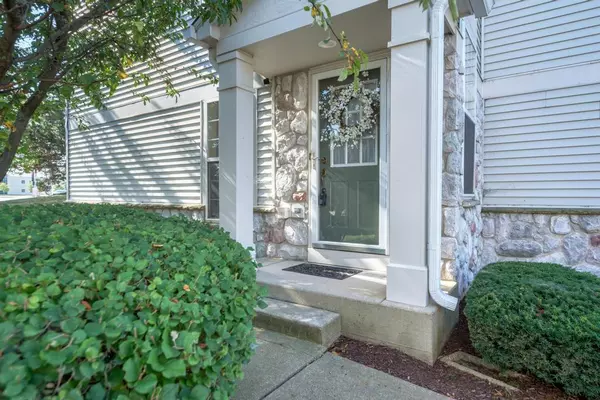$305,000
$315,000
3.2%For more information regarding the value of a property, please contact us for a free consultation.
2 Beds
2.5 Baths
1,516 SqFt
SOLD DATE : 10/24/2024
Key Details
Sold Price $305,000
Property Type Townhouse
Sub Type Townhouse-2 Story
Listing Status Sold
Purchase Type For Sale
Square Footage 1,516 sqft
Price per Sqft $201
Subdivision Auburn Lakes
MLS Listing ID 12166723
Sold Date 10/24/24
Bedrooms 2
Full Baths 2
Half Baths 1
HOA Fees $256/mo
Year Built 2003
Annual Tax Amount $4,661
Tax Year 2022
Lot Dimensions 34X31X126X163X194X150
Property Description
Nestled in a quiet cul-de-sac, this end-unit townhome offers the perfect blend of comfort and convenience. The two-story foyer welcomes you with its airy, open feel, inviting you to explore the spacious interior. Neutral tones and abundant natural light create a serene atmosphere throughout the home. The heart of the home is the open-concept kitchen, where modern Merillat cabinets, a pantry, and an eat-in kitchen provide ample storage and dining space. Sliding glass doors lead to a private backyard, perfect for enjoying outdoor gatherings or relaxing in the sun. Upstairs, the master suite is a true retreat, featuring vaulted ceilings, a walk-in closet, and a double vanity bathroom. The loft space offers endless possibilities, whether you envision it as a third bedroom, a home office, or a cozy reading nook. The home is impeccably maintained and boasts a second-floor laundry room for added convenience. Its prime location within walking distance of a top-rated high school makes it an ideal choice for families. With all appliances included, this move-in-ready townhome is waiting to become your new sanctuary. Schedule a showing today and experience the warmth and charm of this exceptional property.
Location
State IL
County Will
Area Plainfield
Rooms
Basement None
Interior
Interior Features Vaulted/Cathedral Ceilings, Wood Laminate Floors, Second Floor Laundry, Laundry Hook-Up in Unit, Walk-In Closet(s), Open Floorplan
Heating Natural Gas, Forced Air
Cooling Central Air
Fireplace N
Appliance Range, Microwave, Dishwasher, Refrigerator, Washer, Dryer
Laundry In Unit
Exterior
Parking Features Attached
Garage Spaces 2.0
Roof Type Asphalt
Building
Lot Description Cul-De-Sac
Story 2
Sewer Public Sewer
Water Public
New Construction false
Schools
Elementary Schools Freedom Elementary School
Middle Schools Heritage Grove Middle School
High Schools Plainfield North High School
School District 202 , 202, 202
Others
HOA Fee Include Insurance,Exterior Maintenance,Lawn Care,Snow Removal
Ownership Fee Simple w/ HO Assn.
Special Listing Condition None
Pets Allowed Cats OK, Dogs OK
Read Less Info
Want to know what your home might be worth? Contact us for a FREE valuation!

Our team is ready to help you sell your home for the highest possible price ASAP

© 2024 Listings courtesy of MRED as distributed by MLS GRID. All Rights Reserved.
Bought with Mariana Rotaru • United Real Estate - Chicago
GET MORE INFORMATION
REALTOR®






