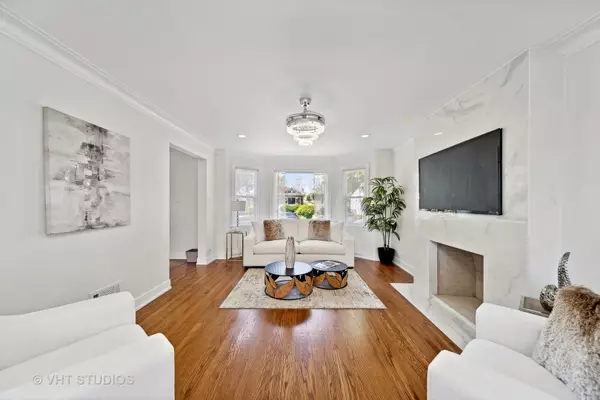$345,000
$345,000
For more information regarding the value of a property, please contact us for a free consultation.
4 Beds
2.5 Baths
SOLD DATE : 10/24/2024
Key Details
Sold Price $345,000
Property Type Single Family Home
Sub Type Detached Single
Listing Status Sold
Purchase Type For Sale
MLS Listing ID 12154133
Sold Date 10/24/24
Style Georgian
Bedrooms 4
Full Baths 2
Half Baths 1
Year Built 1943
Annual Tax Amount $4,125
Tax Year 2022
Lot Dimensions 31 X 133
Property Description
Get $12,000 to purchase this home! Hello, Washington Heights. Step into this fully gutted 4-bedroom, 2.5-bath brick Georgian nestled in Chicago's much-desired Brainerd neighborhood. As you enter, you'll be greeted by a foyer, spacious and open living and dining area, where the glow of recessed lighting highlights the beautifully refinished hardwood floors. The room is adorned with 6" flat molding, trim, casing, and an eye-catching decorative marbled tile fireplace. The kitchen is truly the heart of this home, designed to delight any cook. It features a wraparound U-shaped counter with 42" white shaker cabinets and a stunning mosaic backsplash. All stainless steel appliances, a convenient lazy susan, a pantry, and a built-in coffee counter overlooking the large backyard. The breakfast bar, accented by ornate pendant lights, offers a perfect spot for daily casual dining and connecting. A stylish powder room on the main floor adds convenience for your guests. Walk to the second floor, where you'll find three generously sized bedrooms with ample closet space and gleaming hardwood floors. The full bath on this level is elegantly finished with subway tile surround, black hex tile, and a touch-light mirror, adding modern luxury. The fully finished basement expands your living space with brand-new luxury vinyl flooring throughout, and a spacious family room is the perfect setting for entertaining. A sleek full bath with ceramic white and black subway tile and a glass enclosure adds a touch of sophistication. A separate laundry room with a washer/dryer hookup and plenty of storage completes this level. Outside, the backyard is a gathering haven featuring ample space for BBQs and bonfires. Make it your dream outdoor living space. A detached two-car garage offers convenience and additional storage.
Location
State IL
County Cook
Area Chi - Washington Heights
Rooms
Basement Full
Interior
Interior Features Hardwood Floors, Separate Dining Room, Pantry
Heating Natural Gas
Cooling Central Air
Fireplaces Number 1
Fireplaces Type Decorative
Fireplace Y
Appliance Range, Microwave, Dishwasher, Refrigerator, Stainless Steel Appliance(s)
Laundry Gas Dryer Hookup
Exterior
Parking Features Detached
Garage Spaces 2.0
Community Features Curbs, Sidewalks, Street Lights, Street Paved
Building
Sewer Public Sewer
Water Public
New Construction false
Schools
School District 299 , 299, 299
Others
HOA Fee Include None
Ownership Fee Simple
Special Listing Condition List Broker Must Accompany
Read Less Info
Want to know what your home might be worth? Contact us for a FREE valuation!

Our team is ready to help you sell your home for the highest possible price ASAP

© 2024 Listings courtesy of MRED as distributed by MLS GRID. All Rights Reserved.
Bought with Timothy Jackson • Coldwell Banker Realty
GET MORE INFORMATION

REALTOR®






