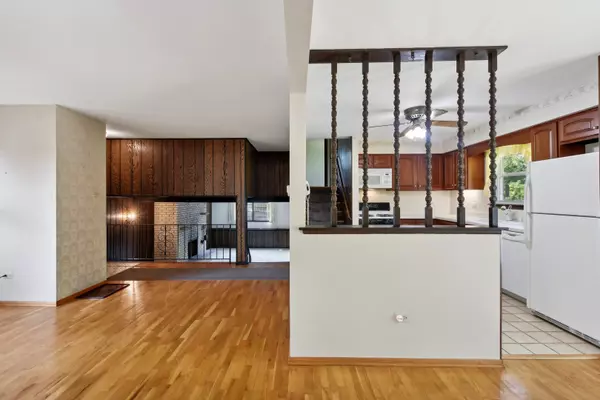$330,000
$298,500
10.6%For more information regarding the value of a property, please contact us for a free consultation.
3 Beds
2 Baths
1,170 SqFt
SOLD DATE : 10/29/2024
Key Details
Sold Price $330,000
Property Type Single Family Home
Sub Type Detached Single
Listing Status Sold
Purchase Type For Sale
Square Footage 1,170 sqft
Price per Sqft $282
MLS Listing ID 12145823
Sold Date 10/29/24
Bedrooms 3
Full Baths 2
Year Built 1964
Annual Tax Amount $5,513
Tax Year 2023
Lot Dimensions 9115
Property Description
Highest and Best by Sunday 5:00pm Multiple Offers Received. Perfect Orland Park Location! This home has been loved and well maintained through the years and now you have the opportunity to move in and make it your own! Walk in to a large living room with a huge wall of windows allowing wonderful views of the front landscape and sunlight to warm the room. Kitchen and dining room overlooks the backyard and deck. Speaking of the backyard, it is bordered on the back property line with mature trees for privacy and green views! Perfect for backyard entertaining and family fun. A few steps down to the cozy family room boasting with a floor to ceiling fireplace, full bathroom, and exterior access to backyard! Could easily be created into a related living option. Down a few more steps to the unfinished basement ready for your finishing touches to create and entire new floor of living space. Upstairs level provides 3 bedrooms and 1 full bathroom. Wood floors are abundant in the home. Walk to High Point Elementary School, John Humphrey Complex and Orland Park Civic Center! Down the street, Metra Station and Park Elementary School. A few blocks to Orland Sqare Mall, Trader Joe's and Marianos Grocery. What an awesome opportunity to create your own paradise nestled in Orland Park. Estate Sale Sold As IS.
Location
State IL
County Cook
Area Orland Park
Rooms
Basement Partial
Interior
Interior Features Hardwood Floors, First Floor Full Bath
Heating Natural Gas, Forced Air
Cooling Central Air
Fireplaces Number 1
Fireplaces Type Gas Log, Gas Starter
Equipment Sump Pump
Fireplace Y
Appliance Range, Microwave, Dishwasher, Refrigerator, Freezer, Washer, Dryer, Range Hood
Laundry In Unit
Exterior
Exterior Feature Deck, Outdoor Grill
Parking Features Attached
Garage Spaces 2.0
Community Features Park, Pool, Tennis Court(s), Horse-Riding Area, Horse-Riding Trails, Lake, Curbs, Sidewalks, Street Lights, Street Paved
Building
Sewer Public Sewer
Water Public
New Construction false
Schools
Elementary Schools High Point Elementary School
Middle Schools Orland Junior High School
High Schools Carl Sandburg High School
School District 135 , 135, 230
Others
HOA Fee Include None
Ownership Fee Simple
Special Listing Condition None
Read Less Info
Want to know what your home might be worth? Contact us for a FREE valuation!

Our team is ready to help you sell your home for the highest possible price ASAP

© 2024 Listings courtesy of MRED as distributed by MLS GRID. All Rights Reserved.
Bought with Terry Umecker • RE/MAX 10 in the Park
GET MORE INFORMATION
REALTOR®






