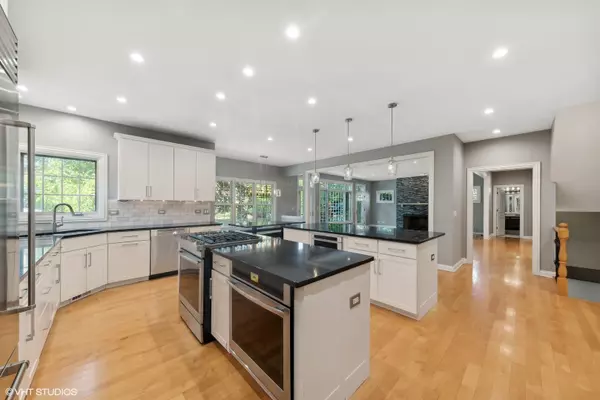$1,125,000
$1,149,000
2.1%For more information regarding the value of a property, please contact us for a free consultation.
5 Beds
4.5 Baths
4,446 SqFt
SOLD DATE : 10/25/2024
Key Details
Sold Price $1,125,000
Property Type Single Family Home
Sub Type Detached Single
Listing Status Sold
Purchase Type For Sale
Square Footage 4,446 sqft
Price per Sqft $253
MLS Listing ID 12098309
Sold Date 10/25/24
Bedrooms 5
Full Baths 4
Half Baths 1
Year Built 2000
Annual Tax Amount $26,741
Tax Year 2023
Lot Size 10912.000 Acres
Lot Dimensions 82 X 132
Property Description
Step into this stunning 5-bedroom, 4.5-bathroom gem at 1018 East Talbot Street, Arlington Heights, IL, where luxury meets comfort. Boasting a generous 4446 square feet of living space, this home is a true standout. As you enter, the gleaming hardwood floors and the cozy fireplace in the spacious living area welcome you in. The kitchen is a chef's dream, complete with high-end appliances and a roomy pantry. The primary bedroom suite is a private retreat with its own spa-like bathroom and walk-in closet, while the additional bedrooms offer plenty of space for family and guests. The finished basement is a versatile space, entertaining, kids area, workout room included with a home sauna equipped with a TV perfect for yoga. Step outside to the patio which is perfect for outdoor gatherings and grilling with the built in island/gas grill.
Location
State IL
County Cook
Area Arlington Heights
Rooms
Basement Full
Interior
Interior Features Vaulted/Cathedral Ceilings
Heating Natural Gas, Forced Air
Cooling Central Air
Fireplaces Number 2
Fireplaces Type Gas Log, Gas Starter
Equipment Humidifier, TV-Cable, Security System, Ceiling Fan(s), Sump Pump
Fireplace Y
Exterior
Exterior Feature Patio
Parking Features Attached
Garage Spaces 3.0
Community Features Curbs, Sidewalks
Roof Type Asphalt
Building
Lot Description Cul-De-Sac
Sewer Public Sewer
Water Lake Michigan
New Construction false
Schools
Elementary Schools Olive-Mary Stitt School
Middle Schools Thomas Middle School
High Schools John Hersey High School
School District 25 , 25, 214
Others
HOA Fee Include None
Ownership Fee Simple
Special Listing Condition None
Read Less Info
Want to know what your home might be worth? Contact us for a FREE valuation!

Our team is ready to help you sell your home for the highest possible price ASAP

© 2024 Listings courtesy of MRED as distributed by MLS GRID. All Rights Reserved.
Bought with Jen Ortman • Berkshire Hathaway HomeServices Starck Real Estate
GET MORE INFORMATION
REALTOR®






