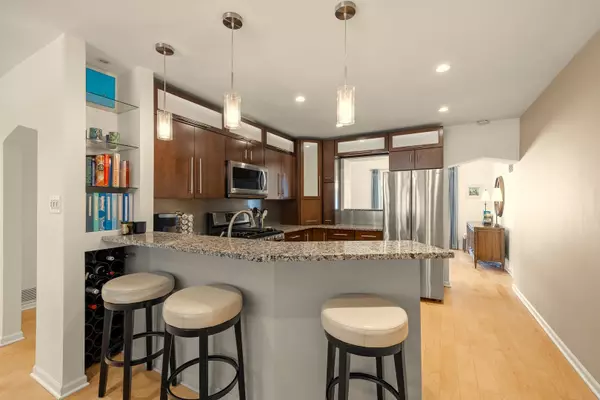$315,000
$315,000
For more information regarding the value of a property, please contact us for a free consultation.
2 Beds
1.5 Baths
1,239 SqFt
SOLD DATE : 10/31/2024
Key Details
Sold Price $315,000
Property Type Single Family Home
Sub Type Detached Single
Listing Status Sold
Purchase Type For Sale
Square Footage 1,239 sqft
Price per Sqft $254
Subdivision Hollywood Gardens
MLS Listing ID 12142313
Sold Date 10/31/24
Style Ranch
Bedrooms 2
Full Baths 1
Half Baths 1
Year Built 1953
Annual Tax Amount $4,291
Tax Year 2023
Lot Dimensions 50 X 132
Property Description
Out of the pages of Architectural Digest comes this magnificent brick ranch with a multitude of unique design elements. Home is totally remodeled and updated. Radiant heated maple floors flow throughout. Efficient and economical zoned air conditioning saves money and allows you to use it where you need it. Charming living room with bay window, designer shades, cozy fireplace with illuminated display niches on either side. Dream kitchen with breakfast bar, cherry cabinets, dual lazy susans, granite counters, illuminated cabinetry, wine rack, touch faucet and deluxe stainless appliances. Dining room with a vaulted ceiling and can lighting and all of this opens up to an awesome screened in porch with paver brick floor overlooking the lush backyard and additional paver brick patio and gardens. All furnishings of the primary bedroom are included if desired. Half bath has a vessel sink and a floating vanity...very sharp. Laundry area is uniquely hidden from guests along with an opening wall that houses the mechanicals. Main bathroom features a whirlpool tub and separate shower...and of course it is totally up to date. 2nd bedroom is used as an office and has a full wall of closets. There are an abundance of mini can lights throughout all rooms. Oversized 2 1/2 car garage off a paved half street behind the home. This is a definite must see to appreciate a residence with so much attention to detail everywhere you look. Incredible home!
Location
State IL
County Cook
Area Oak Lawn
Rooms
Basement None
Interior
Interior Features Hardwood Floors, Heated Floors, First Floor Bedroom, First Floor Full Bath, Built-in Features
Heating Natural Gas, Steam, Radiant
Cooling Zoned
Fireplaces Number 1
Fireplaces Type Gas Log
Equipment CO Detectors, Ceiling Fan(s), Fan-Attic Exhaust
Fireplace Y
Appliance Double Oven, Microwave, Dishwasher, Refrigerator, Washer, Dryer, Stainless Steel Appliance(s)
Laundry In Unit, Laundry Closet, Sink
Exterior
Exterior Feature Porch Screened, Brick Paver Patio
Parking Features Detached
Garage Spaces 2.5
Community Features Park, Tennis Court(s), Curbs, Sidewalks, Street Lights, Street Paved
Roof Type Asphalt
Building
Lot Description Fenced Yard, Landscaped
Sewer Public Sewer, Sewer-Storm
Water Lake Michigan
New Construction false
Schools
Middle Schools Oak Lawn-Hometown Middle School
High Schools Oak Lawn Comm High School
School District 123 , 123, 229
Others
HOA Fee Include None
Ownership Fee Simple
Special Listing Condition Home Warranty
Read Less Info
Want to know what your home might be worth? Contact us for a FREE valuation!

Our team is ready to help you sell your home for the highest possible price ASAP

© 2024 Listings courtesy of MRED as distributed by MLS GRID. All Rights Reserved.
Bought with Jacqueline Zepeda • eXp Realty LLC
GET MORE INFORMATION

REALTOR®






