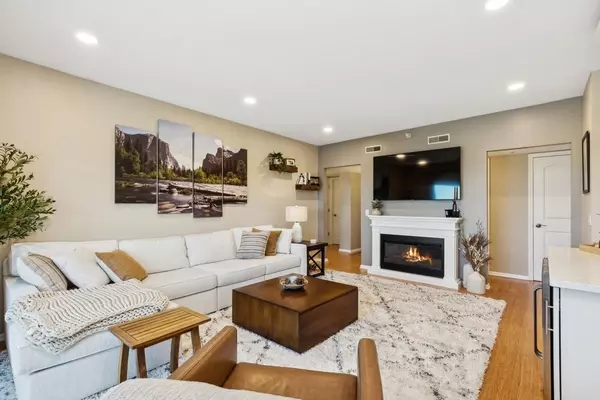$510,000
$510,000
For more information regarding the value of a property, please contact us for a free consultation.
2 Beds
2 Baths
1,850 SqFt
SOLD DATE : 10/31/2024
Key Details
Sold Price $510,000
Property Type Condo
Sub Type Condo
Listing Status Sold
Purchase Type For Sale
Square Footage 1,850 sqft
Price per Sqft $275
Subdivision Towne Place
MLS Listing ID 12169518
Sold Date 10/31/24
Bedrooms 2
Full Baths 2
HOA Fees $481/mo
Rental Info No
Year Built 1995
Annual Tax Amount $7,500
Tax Year 2023
Lot Dimensions COMMON
Property Description
Penthouse living in Towne Place condos in Arlington Heights. This 2 bedroom / 2 Bathroom is just steps to all the action that downtown Arlington Heights offers. The 8 ft ceilings, large windows, and sliding door, allowwonderful natural light. The condo faces South and West, adding to the charm and beauty of the living space and incredible sunsets in the evenings overlooking downtown from your large balcony off the living room. Built-in custom bar with beverage fridge and wine storage make it easy for entertaining. New wood flooring in the family and dining rooms, as well as the hallway. Recessed lighting throughout the unit. The kitchen and laundry area have beautiful marble flooring, while the stainless steel appliances, soft close cabinetry and vented range hood are perfect for the chef. Enjoy the breakfast bar for morning coffee or homework. Master bedroom with jacuzzi tub, separate shower and plenty of storage in the walk in closets. 2nd bedroom with great closet space and light. Updated hall bath and spacious laundry room with additional storage. 2021 A/C system and new washer and dryer units. With both radiant and central heating, as well as an electric fireplace in the living room, you can stay cozy all year round. Elevator building with indoor heated garage parking and extra storage closet in front of spot for convenience. Easy street parking for guests in the area Arlington Metra station is across the street and all the boutiques , restaurants and entertainment this incredible town has to offer are just steps away. Walk to the Jewel Osco when you exit the Metra. The building offers a common patio and rec room on the 2nd floor, a great way to meet other residents. Gas and water included in the assessment. Garage space #6. ALL owner occupied units and no pets please. Hersey HS and 10/10 on the walk score!
Location
State IL
County Cook
Area Arlington Heights
Rooms
Basement None
Interior
Interior Features Hardwood Floors, Laundry Hook-Up in Unit, Storage, Built-in Features, Walk-In Closet(s), Drapes/Blinds
Heating Natural Gas, Forced Air, Radiant
Cooling Central Air
Equipment Intercom, Fire Sprinklers, CO Detectors, Ceiling Fan(s)
Fireplace N
Appliance Microwave, Dishwasher, Refrigerator, Freezer, Washer, Dryer, Disposal
Laundry In Unit
Exterior
Exterior Feature Balcony, Storms/Screens
Parking Features Attached
Garage Spaces 1.0
Amenities Available Elevator(s), Storage, Party Room, Sundeck, Security Door Lock(s), Ceiling Fan, Public Bus, School Bus
Building
Story 8
Sewer Public Sewer
Water Lake Michigan
New Construction false
Schools
Elementary Schools Olive-Mary Stitt School
Middle Schools Thomas Middle School
High Schools John Hersey High School
School District 25 , 25, 214
Others
HOA Fee Include Heat,Water,Gas,Parking,Insurance,Security,Exterior Maintenance,Lawn Care,Scavenger,Snow Removal
Ownership Condo
Special Listing Condition None
Pets Allowed No
Read Less Info
Want to know what your home might be worth? Contact us for a FREE valuation!

Our team is ready to help you sell your home for the highest possible price ASAP

© 2024 Listings courtesy of MRED as distributed by MLS GRID. All Rights Reserved.
Bought with Eugene Fu • @properties Christie's International Real Estate
GET MORE INFORMATION
REALTOR®






