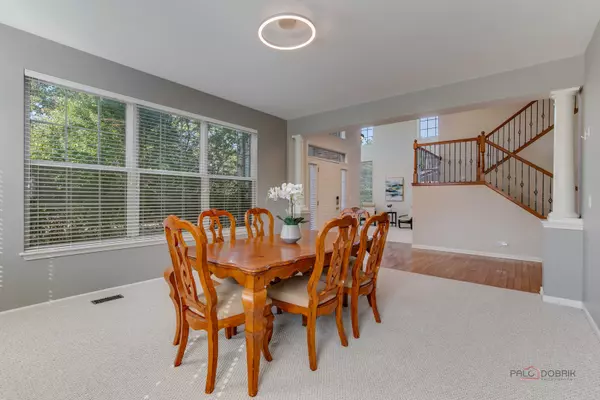$795,000
$815,000
2.5%For more information regarding the value of a property, please contact us for a free consultation.
5 Beds
4.5 Baths
4,387 SqFt
SOLD DATE : 11/06/2024
Key Details
Sold Price $795,000
Property Type Single Family Home
Sub Type Detached Single
Listing Status Sold
Purchase Type For Sale
Square Footage 4,387 sqft
Price per Sqft $181
Subdivision Oakmont
MLS Listing ID 12179588
Sold Date 11/06/24
Bedrooms 5
Full Baths 4
Half Baths 1
HOA Fees $38/ann
Year Built 2005
Annual Tax Amount $20,544
Tax Year 2023
Lot Size 9,997 Sqft
Lot Dimensions 83X130X73X131
Property Description
Welcome to this 5-bedroom, 4.1-bath home in the highly sought-after Gregg's Landing subdivision. Upon entry, you're greeted by a grand 2-story foyer, with a formal dining room to the right and a spacious 2-story living room to the left-perfect for hosting gatherings. The main level features a bright, airy layout, including a 5th bedroom or office, a convenient half bath, and ample closet space. The well-appointed kitchen boasts double ovens, stainless steel appliances, granite countertops, and a cozy breakfast area. Adjacent is the inviting family room, ideal for relaxation. Upstairs, the primary suite offers a double-door entry, walk-in closets, double vanities, a stand-up shower, a soaking tub, and a private water closet. Three additional bedrooms and two full baths complete the second level. The finished basement provides a recreation area, a full bath, a movie theater room, an additional room, and extra storage. Located close to shopping, dining, parks, walking trails, a golf course, and with easy highway access.
Location
State IL
County Lake
Area Indian Creek / Vernon Hills
Rooms
Basement Full
Interior
Interior Features Vaulted/Cathedral Ceilings, Bar-Wet, Hardwood Floors, First Floor Laundry, Walk-In Closet(s), Open Floorplan, Some Carpeting, Granite Counters, Pantry
Heating Natural Gas, Forced Air, Sep Heating Systems - 2+
Cooling Central Air, Zoned
Equipment Sump Pump
Fireplace N
Appliance Double Oven, Dishwasher, Refrigerator, Washer, Dryer, Disposal, Stainless Steel Appliance(s), Cooktop, Built-In Oven
Exterior
Exterior Feature Brick Paver Patio, Storms/Screens
Parking Features Attached
Garage Spaces 3.0
Community Features Park, Lake, Curbs, Sidewalks, Street Lights, Street Paved
Roof Type Asphalt
Building
Lot Description Corner Lot, Landscaped, Sidewalks
Sewer Public Sewer
Water Public
New Construction false
Schools
Elementary Schools Hawthorn Elementary School (Sout
Middle Schools Hawthorn Middle School South
High Schools Vernon Hills High School
School District 73 , 73, 128
Others
HOA Fee Include Other
Ownership Fee Simple w/ HO Assn.
Special Listing Condition None
Read Less Info
Want to know what your home might be worth? Contact us for a FREE valuation!

Our team is ready to help you sell your home for the highest possible price ASAP

© 2024 Listings courtesy of MRED as distributed by MLS GRID. All Rights Reserved.
Bought with Kenneth Hoffman • Hoffman Realtors LLC
GET MORE INFORMATION
REALTOR®






