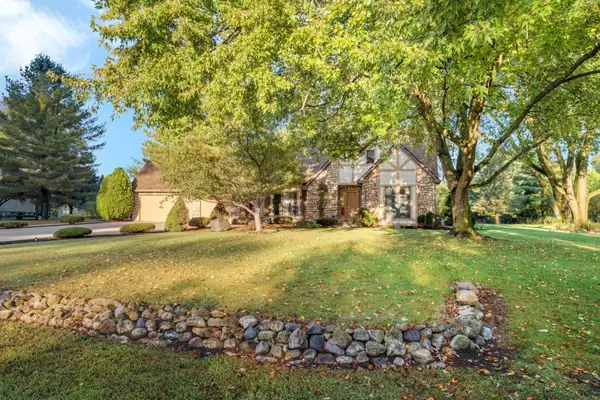$450,000
$399,000
12.8%For more information regarding the value of a property, please contact us for a free consultation.
4 Beds
2.5 Baths
2,187 SqFt
SOLD DATE : 11/07/2024
Key Details
Sold Price $450,000
Property Type Single Family Home
Sub Type Detached Single
Listing Status Sold
Purchase Type For Sale
Square Footage 2,187 sqft
Price per Sqft $205
Subdivision Hawthorn Estates
MLS Listing ID 12167355
Sold Date 11/07/24
Style Traditional
Bedrooms 4
Full Baths 2
Half Baths 1
HOA Fees $50/ann
Year Built 1990
Annual Tax Amount $7,721
Tax Year 2022
Lot Dimensions 175X256X110X302
Property Description
Welcome to your dream home! This 4-bedroom, 2.5-bathroom residence sits on nearly an acre of beautifully landscaped land, offering the perfect blend of space and comfort. As you step inside, you're greeted by a spacious living room that flows seamlessly into the elegant dining room, perfect for entertaining. The beautifully updated kitchen features modern appliances and ample counter space, making meal prep a breeze. Adjacent to the kitchen, the inviting family room boasts a cozy fireplace, creating a warm atmosphere for gatherings and relaxing evenings. The main floor includes a versatile bedroom, ideal for guests or as a home office. Upstairs, you'll find three additional bedrooms, including a spacious master suite complete with a walk-in closet and an unfinished master bath, allowing you to customize it to your taste. The full, unfinished basement offers endless possibilities for additional living space or storage. For car enthusiasts or hobbyists, the home features both a 3-car attached garage and a 3-car detached, heated garage, providing plenty of room for vehicles, tools, or projects. This home is a perfect blend of modern updates and charming features, set in a peaceful neighborhood with plenty of outdoor space to enjoy. Don't miss your chance to make this beautiful property your own! Kitchen and main level flooring new in 2018, roof new in 2022, both furnaces and one of the a/c units only a few years old.
Location
State IL
County Grundy
Area Morris
Rooms
Basement Full
Interior
Interior Features First Floor Bedroom, First Floor Laundry, Walk-In Closet(s), Some Carpeting, Granite Counters, Pantry
Heating Natural Gas, Forced Air, Zoned
Cooling Central Air, Zoned
Fireplaces Number 1
Fireplaces Type Wood Burning
Equipment CO Detectors, Ceiling Fan(s), Fan-Whole House, Sump Pump, Radon Mitigation System, Water Heater-Gas
Fireplace Y
Appliance Range, Microwave, Dishwasher, Refrigerator, Washer, Dryer, Stainless Steel Appliance(s)
Laundry Gas Dryer Hookup, In Unit, Sink
Exterior
Exterior Feature Deck, Storms/Screens
Parking Features Attached, Detached
Garage Spaces 6.0
Community Features Street Paved
Roof Type Asphalt
Building
Lot Description Mature Trees
Sewer Septic-Private
Water Community Well
New Construction false
Schools
Elementary Schools Morris Grade School
Middle Schools Morris Grade School
High Schools Morris Community High School
School District 54 , 54, 101
Others
HOA Fee Include Water
Ownership Fee Simple w/ HO Assn.
Special Listing Condition None
Read Less Info
Want to know what your home might be worth? Contact us for a FREE valuation!

Our team is ready to help you sell your home for the highest possible price ASAP

© 2024 Listings courtesy of MRED as distributed by MLS GRID. All Rights Reserved.
Bought with Lori Bonarek • Lori Bonarek Realty
GET MORE INFORMATION

REALTOR®






