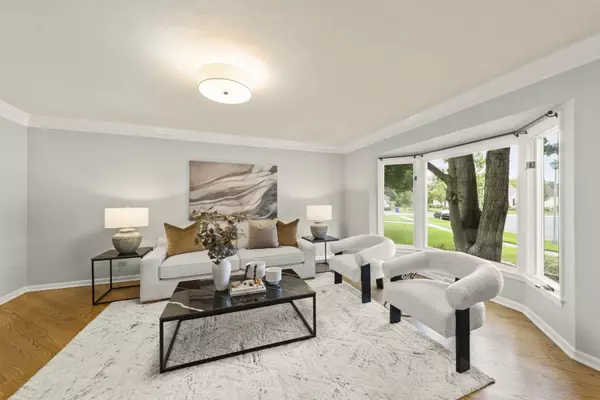$765,000
$774,900
1.3%For more information regarding the value of a property, please contact us for a free consultation.
4 Beds
2.5 Baths
3,242 SqFt
SOLD DATE : 11/08/2024
Key Details
Sold Price $765,000
Property Type Single Family Home
Sub Type Detached Single
Listing Status Sold
Purchase Type For Sale
Square Footage 3,242 sqft
Price per Sqft $235
Subdivision Danada East
MLS Listing ID 12161199
Sold Date 11/08/24
Style Tudor
Bedrooms 4
Full Baths 2
Half Baths 1
Year Built 1989
Annual Tax Amount $14,333
Tax Year 2023
Lot Size 0.340 Acres
Lot Dimensions 120 X 150
Property Description
Located in the desirable Danada East subdivision, this stunning home offers 4 spacious bedrooms on the upper level and a main floor office. The grand two-story family room features a cozy fireplace, perfect for gathering. The kitchen boasts quartz countertops with island seating, and refinished white cabinets, providing a fresh and modern touch. Situated on an oversized, fenced lot on a quiet cul-de-sac, this home also includes a two-car side-load garage. The traditional floor plan includes a formal living room, dining room, kitchen, and family room on the main level, with over 3,200 square feet of living space above grade. On the second level you'll find four spacious bedrooms, and two full bathrooms including the stunningly remodeled primary en-suite. The primary suite features a vaulted ceiling, walk in closet, and a flex space perfect for a sitting area, nursery, workout area, hobby space, or could enclose for a second walk-in closet! The beautiful & remodeled primary bathroom has a double vanity with stone top, a soaking tub, vaulted ceilings, and a large shower with glass surround. The basement offers a recreation room and storage room along with additional crawl space for all your extra storage needs & a secret wine cellar! The yard space is perfect for relaxing or entertaining with a paver patio, hot tub, and fire pit! Conveniently located just minutes from Rice Pool/Water Park and Rec Center, Whole Foods, Pete's Fresh Market, Aldi, retail shopping, restaurants, parks, highly-rated Wheaton schools, train access, College of DuPage, and I-88, this home offers the perfect blend of space, style, and convenience. Welcome home!
Location
State IL
County Dupage
Area Wheaton
Rooms
Basement Partial
Interior
Interior Features Vaulted/Cathedral Ceilings, Skylight(s), Hardwood Floors, First Floor Laundry, Walk-In Closet(s), Separate Dining Room
Heating Natural Gas, Forced Air
Cooling Central Air
Fireplaces Number 1
Equipment Humidifier, CO Detectors, Ceiling Fan(s), Sump Pump
Fireplace Y
Appliance Range, Microwave, Dishwasher, Refrigerator, Washer, Dryer, Disposal
Laundry Gas Dryer Hookup, In Unit
Exterior
Exterior Feature Brick Paver Patio, Fire Pit
Parking Features Attached
Garage Spaces 2.0
Community Features Park, Pool, Curbs, Sidewalks, Street Lights
Roof Type Asphalt
Building
Lot Description Cul-De-Sac, Fenced Yard
Sewer Public Sewer
Water Public
New Construction false
Schools
Elementary Schools Wiesbrook Elementary School
Middle Schools Hubble Middle School
High Schools Wheaton Warrenville South H S
School District 200 , 200, 200
Others
HOA Fee Include None
Ownership Fee Simple
Special Listing Condition None
Read Less Info
Want to know what your home might be worth? Contact us for a FREE valuation!

Our team is ready to help you sell your home for the highest possible price ASAP

© 2024 Listings courtesy of MRED as distributed by MLS GRID. All Rights Reserved.
Bought with Binh Tran • eXp Realty, LLC
GET MORE INFORMATION

REALTOR®






