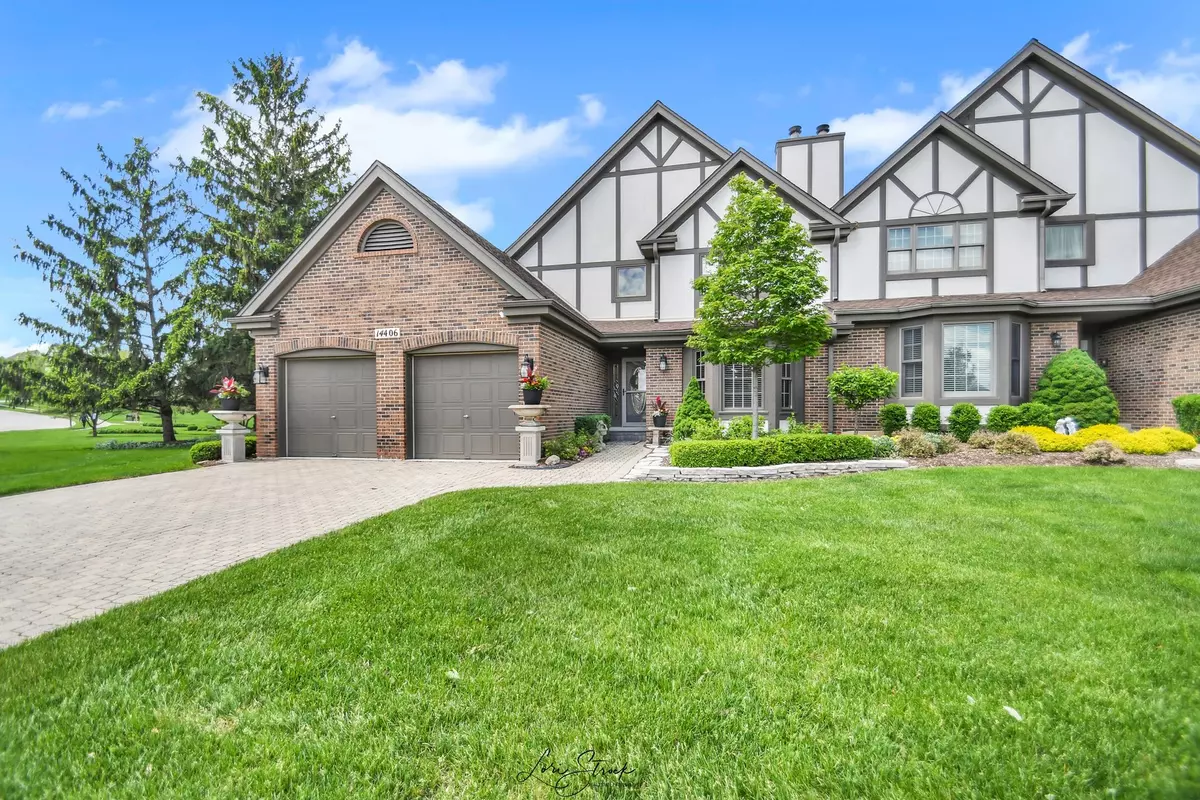$765,000
$779,000
1.8%For more information regarding the value of a property, please contact us for a free consultation.
4 Beds
3.5 Baths
4,200 SqFt
SOLD DATE : 10/14/2024
Key Details
Sold Price $765,000
Property Type Townhouse
Sub Type Townhouse-2 Story
Listing Status Sold
Purchase Type For Sale
Square Footage 4,200 sqft
Price per Sqft $182
Subdivision Crystal Tree
MLS Listing ID 12111423
Sold Date 10/14/24
Bedrooms 4
Full Baths 3
Half Baths 1
HOA Fees $350/mo
Rental Info Yes
Year Built 1991
Annual Tax Amount $8,940
Tax Year 2022
Lot Dimensions 50 X 100
Property Description
This is a unique opportunity to live in a one of a kind three level custom townhome in the prestigious Crystal Tree gated community. This is a very special lot, with an amazing location that has unobstructed views of the park, gazebo and the large pond and fountain. The front of the home has views of the 4th hole. This Crystal Tree unit was remodeled with tall custom Thomasville kitchen cabinets and a six burner Thermador stove. Walls have been removed to create a bright and dramatic open floor plan. The kitchen and great room have pre finished hand scraped acacia wood floors and large architectural windows with Hunter Douglas window coverings. Most of the home has new Pella windows. There are two bedrooms on the upper level that share a full bath. The main level has a large primary bedroom with views of the pond through the bay window and an en-suite bathroom and walk in closet. Off the great room is an expansive composite material deck with a Sunsetter awning. The lower level is a spectacular full basement with three sliding doors opening to a large stamped and stained concrete patio. The patio is steps from the pond and the fountain. Half of the patio is covered with a rain proof roof. The lower level has a separate bedroom, an office, a full bath, a wet bar and many cabinets. There is also a large storage area with a cedar closet. All siding replaced with Hardboard in 2023. It is an amazing space for entertaining. Some additional features of the home are Touch of Green landscaping, epoxy floor two car garage, premium Horton's lighting fixtures, HEPPA hospital grade air cleaner, gutter de-icing system and more. This home must be seen to truly appreciate the stunning location and views and the beautiful interiors and exteriors. Don't miss this exceptional home!
Location
State IL
County Cook
Area Orland Park
Rooms
Basement Full
Interior
Interior Features Vaulted/Cathedral Ceilings, Skylight(s), Bar-Wet, Hardwood Floors, Wood Laminate Floors, First Floor Bedroom, First Floor Laundry, First Floor Full Bath, Storage, Built-in Features, Walk-In Closet(s), Bookcases, Ceiling - 10 Foot, Center Hall Plan
Heating Natural Gas
Cooling Central Air
Equipment Humidifier
Fireplace N
Appliance Range, Microwave, Dishwasher, Refrigerator, Bar Fridge, Washer, Dryer, Disposal, Wine Refrigerator, Range Hood, Gas Cooktop, Gas Oven
Laundry In Unit
Exterior
Parking Features Attached
Garage Spaces 2.0
Amenities Available Golf Course, On Site Manager/Engineer, Sundeck, Ceiling Fan, Laundry, Covered Porch, Patio, Underground Utilities, Trail(s), Water View
Roof Type Asphalt
Building
Story 2
Sewer Public Sewer
Water Public
New Construction false
Schools
School District 135 , 135, 230
Others
HOA Fee Include Insurance,Security,Exterior Maintenance,Lawn Care,Snow Removal,Lake Rights
Ownership Fee Simple w/ HO Assn.
Special Listing Condition List Broker Must Accompany
Pets Allowed Dogs OK
Read Less Info
Want to know what your home might be worth? Contact us for a FREE valuation!

Our team is ready to help you sell your home for the highest possible price ASAP

© 2024 Listings courtesy of MRED as distributed by MLS GRID. All Rights Reserved.
Bought with Thomas Annerino • Realty Executives Ambassador
GET MORE INFORMATION
REALTOR®






