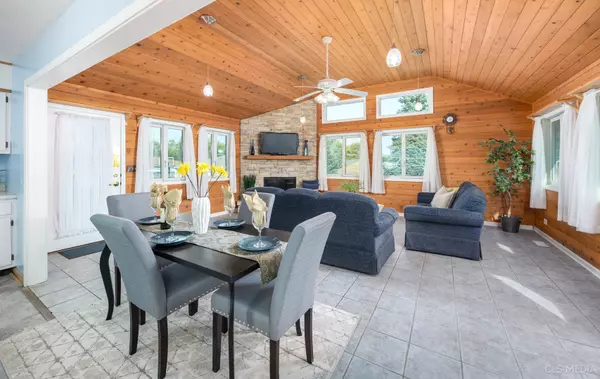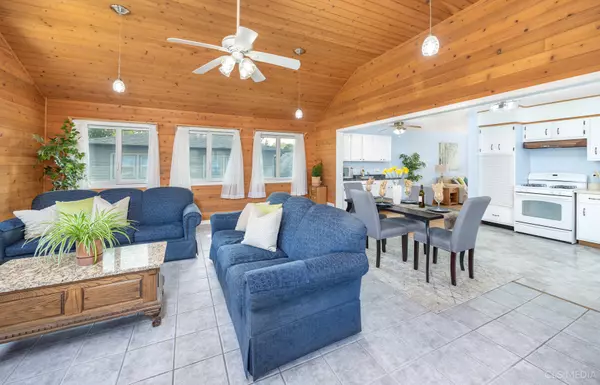$360,000
$350,000
2.9%For more information regarding the value of a property, please contact us for a free consultation.
3 Beds
1.5 Baths
1,524 SqFt
SOLD DATE : 11/08/2024
Key Details
Sold Price $360,000
Property Type Single Family Home
Sub Type Detached Single
Listing Status Sold
Purchase Type For Sale
Square Footage 1,524 sqft
Price per Sqft $236
MLS Listing ID 12161143
Sold Date 11/08/24
Bedrooms 3
Full Baths 1
Half Baths 1
Year Built 1966
Annual Tax Amount $6,738
Tax Year 2023
Lot Dimensions 55X135
Property Description
Welcome to this fabulously located Wood Dale home! This 3 bedroom, 1.1 bath home features a spacious (16 x 20) Northwoods style Family Room addition with high vaulted cedar plank ceilings and a gorgeous stone fireplace with floating wood mantle that will be the focal point for your next gathering or cozy night in. The open floorplan makes this a great place to entertain with endless possibilities for the kitchen/breakfast room. Rounding off the main level (with original hardwood floors) are the living room, 3 bedrooms and a full bath. The semi finished lower level provides space for an additional living space and 4th bedroom or office. The 1/2 bath has been totally updated with a farm house feel. There is storage galore in the 16 x 20 crawl space under the addition with concrete floor and extra refrigerator. The oversized 2 car garage also offers additional storage or room for bikes,etc. Additional upgrades include: Vinyl windows through-out (2001-2003), A/C 2023, Furnace unnder 10 yrs, garage door (7/24), Gutters/wider downspouts (2021). Beautiful backyard with pergolas and tons of green space to relax and enjoy the outdoors. Great schools, close to library, leisure center, shopping and parks, come see this beauty before its too late!
Location
State IL
County Dupage
Area Wood Dale
Rooms
Basement None
Interior
Heating Natural Gas, Forced Air
Cooling Central Air
Fireplaces Number 1
Fireplaces Type Wood Burning, Gas Starter
Equipment CO Detectors, Ceiling Fan(s), Sump Pump
Fireplace Y
Laundry Sink
Exterior
Parking Features Attached
Garage Spaces 2.0
Building
Sewer Public Sewer
Water Lake Michigan
New Construction false
Schools
Elementary Schools W A Johnson Elementary School
Middle Schools Blackhawk Middle School
High Schools Fenton High School
School District 2 , 2, 100
Others
HOA Fee Include None
Ownership Fee Simple
Special Listing Condition None
Read Less Info
Want to know what your home might be worth? Contact us for a FREE valuation!

Our team is ready to help you sell your home for the highest possible price ASAP

© 2024 Listings courtesy of MRED as distributed by MLS GRID. All Rights Reserved.
Bought with Laurencio Esparza • Nelly Corp Realty
GET MORE INFORMATION

REALTOR®






