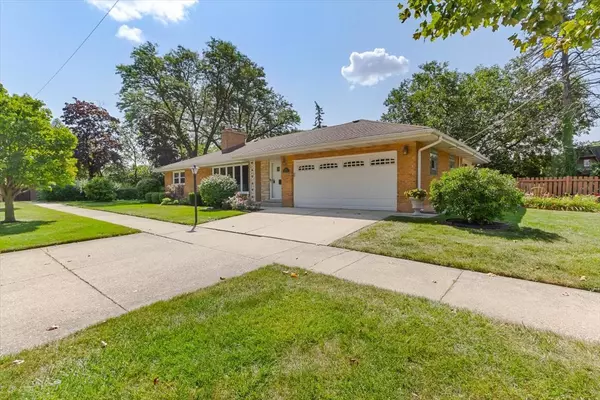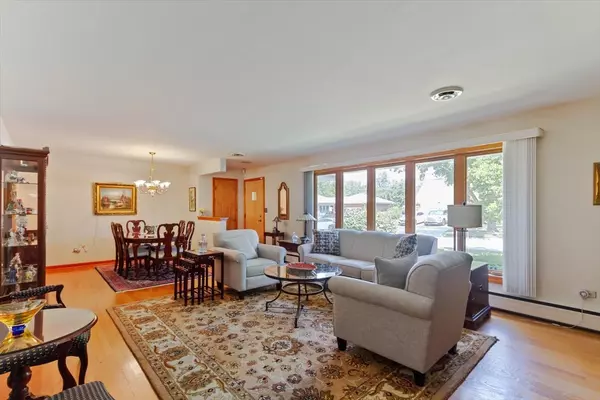$470,000
$475,000
1.1%For more information regarding the value of a property, please contact us for a free consultation.
3 Beds
1.5 Baths
1,456 SqFt
SOLD DATE : 11/15/2024
Key Details
Sold Price $470,000
Property Type Single Family Home
Sub Type Detached Single
Listing Status Sold
Purchase Type For Sale
Square Footage 1,456 sqft
Price per Sqft $322
MLS Listing ID 12133181
Sold Date 11/15/24
Style Ranch
Bedrooms 3
Full Baths 1
Half Baths 1
Year Built 1957
Annual Tax Amount $9,806
Tax Year 2023
Lot Dimensions 54X128
Property Description
WELCOME HOME TO THIS METICULOUSLY MAINTAINED SOLID BRICK HOME LOCATED ON A LARGE CORNER LOT. ITS SIMPLY EXTRAORDINARY AND A FANTASTIC OPPORTUNIUTY FOR A LUCKY BUYER. FRONT DOOR & DRIVEWAY LOCATED ON LAVERGNE WITH A GREENWOOD STREET ADDRESS. THIS MAINTENANCE FREE SPRAWLING RANCH HOME FEATURES -3 SPACIOUS BEDROOMS AND 1 1/2 BATHS. GORGEOUS LIVING ROOM/DINING ROOM WITH HARDWOOD FLOORING & GORGEOUS GAS FIREPLACE, FABULOUS KITCHEN WITH MAPLE CABINETS & SOFT CLOSE DRAWERS, ALL STAINLESS-STEEL APPLIANCES, MICROWAVE (2023), DISHWASHER (2021) GRANITE COUNTERTOPS WITH LARGE WALK IN PANTRY & ADDITIONAL PANTRY CLOSET. FRESHLY PAINTED, GREAT SUN LIT FAMILY ROOM WITH PATIO DOORS TO BEAUTIFUL BRICK PAVER PATIO & SIDE YARD. NEWER A/C (2020) FINISHED BASEMENT WITH WOOD BURNING FIREPLACE, HUGE WET BAR WITH BUILT IN KEG & TONS OF STORAGE. IMMACULATE UTILITY/LAUNDRY ROOM WITH NEWER WASHER & DRYER (2021) DUAL LAUNDRY SINK, CABINETS, TOOL BENCH WORK AREA, SUMP PUMP & OVERHEAD SEWERS. NEW WINDOW WELLS (2023) WINDOWS REPLACED (2014) & NEWLY TUCKPOINTED CHIMNEY (2021) BRAND NEW ELECTRICAL PANEL (OCT 2024) 2 CAR ATTACHED GARAGE WITH PULL DOWN ATTIC & NEWER STEEL GARAGE DOOR. PROFESSIONALLY LANDSCAPED & NEW SEWER LINE CLEAN OUT ADDED. CLOSE TO TRANSPORTATION, SHOPPING, RESTAURANTS, HOSPITAL & EXPRESSWAY. DON'T MISS THE OPPORTUNITY TO CREATE NEW MEMORIES AND MAKE THIS HOME YOURS!
Location
State IL
County Cook
Area Park Ridge
Rooms
Basement Full
Interior
Interior Features Bar-Wet, Hardwood Floors, Wood Laminate Floors, Granite Counters, Pantry
Heating Natural Gas, Steam, Baseboard
Cooling Central Air
Fireplaces Number 2
Fireplaces Type Wood Burning, Gas Starter, More than one
Equipment CO Detectors, Ceiling Fan(s), Sump Pump
Fireplace Y
Appliance Range, Microwave, Dishwasher, Refrigerator, Washer, Dryer, Stainless Steel Appliance(s)
Laundry In Unit, Sink
Exterior
Exterior Feature Patio
Parking Features Attached
Garage Spaces 2.0
Community Features Curbs, Sidewalks, Street Lights, Street Paved
Roof Type Asphalt
Building
Lot Description Corner Lot, Landscaped, Partial Fencing, Sidewalks, Streetlights
Sewer Public Sewer
Water Lake Michigan, Public
New Construction false
Schools
Elementary Schools Franklin Elementary School
Middle Schools Emerson Middle School
High Schools Maine South High School
School District 64 , 64, 207
Others
HOA Fee Include None
Ownership Fee Simple
Special Listing Condition List Broker Must Accompany
Read Less Info
Want to know what your home might be worth? Contact us for a FREE valuation!

Our team is ready to help you sell your home for the highest possible price ASAP

© 2024 Listings courtesy of MRED as distributed by MLS GRID. All Rights Reserved.
Bought with Joe Nardulli • Good Realty Co
GET MORE INFORMATION

REALTOR®






