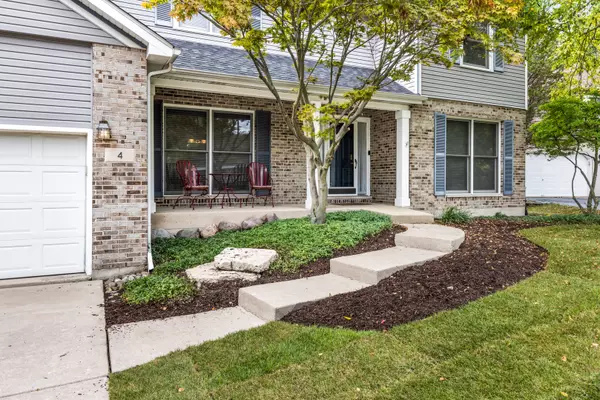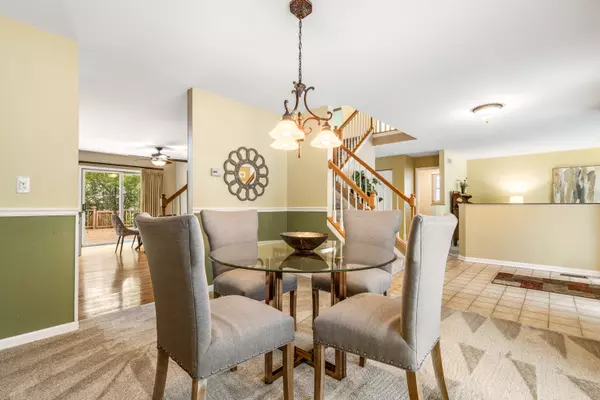$497,500
$505,000
1.5%For more information regarding the value of a property, please contact us for a free consultation.
4 Beds
3.5 Baths
2,692 SqFt
SOLD DATE : 11/21/2024
Key Details
Sold Price $497,500
Property Type Single Family Home
Sub Type Detached Single
Listing Status Sold
Purchase Type For Sale
Square Footage 2,692 sqft
Price per Sqft $184
Subdivision Feathersound
MLS Listing ID 12173551
Sold Date 11/21/24
Style Colonial
Bedrooms 4
Full Baths 3
Half Baths 1
Year Built 1994
Annual Tax Amount $13,362
Tax Year 2022
Lot Size 10,890 Sqft
Lot Dimensions 80X146X76X134
Property Description
Nestled on a serene cul-de-sac, this stunning, custom built property offers the perfect blend of comfort and relaxation. As you approach, you're greeted by meticulously maintained landscaping, new sod, and a welcoming front porch. Step inside to reveal an impressive entryway foyer with a formal sitting room and dining room flanking the entryway, ideal for greeting guests in style. At the heart of this custom floorplan is the beautifully designed kitchen, featuring Corian quartz countertops, abundant cabinet space, a peninsula, a pantry closet, and modern LED lighting. The adjoining informal dining area and glass sliders connect the kitchen to the family room, which flows seamlessly out to a spacious 30x24 deck-your backyard oasis awaits! Enjoy al fresco dining in the screened-in gazebo or entertain guests on the brick-paver patio, a perfect spot for grilling and gatherings. The family room itself boasts hardwood floors, built-in bookshelves, gas fireplace, and stunning panoramic views of the lush backyard. Upstairs, you'll find four generously sized bedrooms and two full bathrooms. The primary suite is a true retreat with tray ceilings, an en-suite bath, and a large walk-in closet. The finished basement offers even more space for enjoyment, complete with a wet bar, custom cabinetry, peninsula bar seating, extra fridge and a full bathroom. You'll appreciate the thoughtful storage throughout the home as well including two storage rooms in the basement, walk in closets, main-level laundry room and a two-car garage. Conveniently located near Bolingbrook Promenade and major expressways, this home is ready for its next owners. Schedule your showing today and experience everything it has to offer!
Location
State IL
County Will
Area Bolingbrook
Rooms
Basement Full
Interior
Interior Features Hardwood Floors, Built-in Features, Walk-In Closet(s), Bookcases, Open Floorplan, Pantry
Heating Natural Gas, Forced Air
Cooling Central Air
Fireplaces Number 1
Fireplaces Type Wood Burning, Gas Starter
Equipment Ceiling Fan(s), Sump Pump
Fireplace Y
Appliance Range, Microwave, Dishwasher, Washer, Dryer, Disposal
Laundry In Unit
Exterior
Exterior Feature Deck, Patio, Porch Screened
Parking Features Attached
Garage Spaces 2.0
Community Features Park, Lake, Sidewalks, Street Lights, Street Paved
Roof Type Asphalt
Building
Lot Description Cul-De-Sac, Landscaped, Water View
Sewer Public Sewer
Water Lake Michigan, Public
New Construction false
Schools
Elementary Schools Wood View Elementary School
Middle Schools Brooks Middle School
High Schools Bolingbrook High School
School District 365U , 365U, 365U
Others
HOA Fee Include None
Ownership Fee Simple
Special Listing Condition None
Read Less Info
Want to know what your home might be worth? Contact us for a FREE valuation!

Our team is ready to help you sell your home for the highest possible price ASAP

© 2024 Listings courtesy of MRED as distributed by MLS GRID. All Rights Reserved.
Bought with Aigerim Jakipova • john greene, Realtor
GET MORE INFORMATION
REALTOR®






