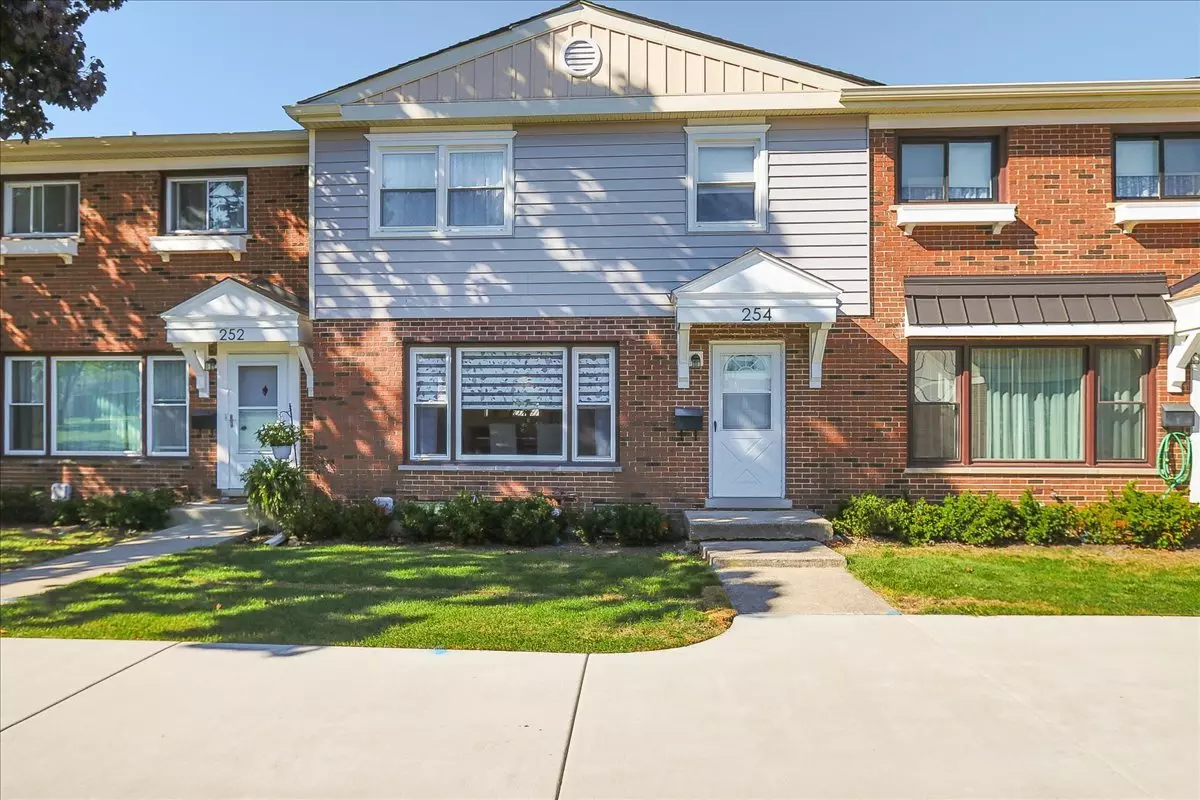$289,000
$289,000
For more information regarding the value of a property, please contact us for a free consultation.
3 Beds
1.5 Baths
1,440 SqFt
SOLD DATE : 11/26/2024
Key Details
Sold Price $289,000
Property Type Townhouse
Sub Type Townhouse-2 Story
Listing Status Sold
Purchase Type For Sale
Square Footage 1,440 sqft
Price per Sqft $200
MLS Listing ID 12186345
Sold Date 11/26/24
Bedrooms 3
Full Baths 1
Half Baths 1
HOA Fees $360/mo
Rental Info Yes
Year Built 1969
Annual Tax Amount $4,030
Tax Year 2023
Lot Dimensions 23.5 X 50
Property Description
This beautifully remodeled two-story townhouse offers a bright, neat, and modern living space with attention to every detail. The home features 3 spacious bedrooms and 1.1 baths. The first and second floors are fully covered with elegant Pergo flooring. The large, contemporary kitchen boasts modern cabinets, quartz countertops, SS appliances, a stylish backsplash, and ceramic tile flooring. A breakfast bar opens into the dining area, leading out to a generous patio-perfect for entertaining. Both bathrooms have been tastefully remodeled with ceramic tile, and the entire unit has been freshly painted. The master bedroom offers a large closet currently used as a bedroom . New , modern light fixtures A sleek metal stair railing adds to the contemporary design. The finished basement provides additional living space with a spacious family room and a laundry area. The basement is entirely tiled with ceramic flooring and includes a brand new sump pump. Enjoy access to a community pool during summer months and social gatherings at the clubhouse. Conveniently located close to shopping, schools, parks and expressway.
Location
State IL
County Dupage
Area Wood Dale
Rooms
Basement Full
Interior
Heating Natural Gas
Cooling Central Air
Equipment Ceiling Fan(s), Sump Pump
Fireplace N
Appliance Range, Dishwasher, Refrigerator, Washer, Dryer, Stainless Steel Appliance(s), Range Hood
Building
Story 2
Sewer Public Sewer
Water Lake Michigan
New Construction false
Schools
Elementary Schools Westview Elementary School
Middle Schools Wood Dale Junior High School
High Schools Fenton High School
School District 7 , 7, 100
Others
HOA Fee Include Parking,Clubhouse,Pool,Exterior Maintenance,Lawn Care,Snow Removal
Ownership Fee Simple
Special Listing Condition None
Pets Allowed Cats OK, Dogs OK
Read Less Info
Want to know what your home might be worth? Contact us for a FREE valuation!

Our team is ready to help you sell your home for the highest possible price ASAP

© 2024 Listings courtesy of MRED as distributed by MLS GRID. All Rights Reserved.
Bought with Elena Dan • Realty Advisors Elite LLC
GET MORE INFORMATION

REALTOR®






