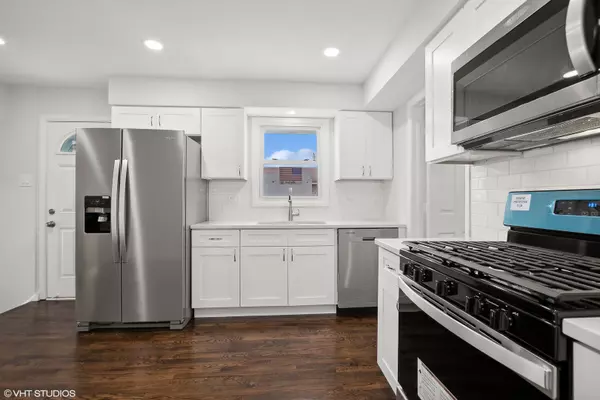$327,500
$330,000
0.8%For more information regarding the value of a property, please contact us for a free consultation.
3 Beds
1.5 Baths
1,400 SqFt
SOLD DATE : 12/06/2024
Key Details
Sold Price $327,500
Property Type Single Family Home
Sub Type Detached Single
Listing Status Sold
Purchase Type For Sale
Square Footage 1,400 sqft
Price per Sqft $233
MLS Listing ID 12192602
Sold Date 12/06/24
Bedrooms 3
Full Baths 1
Half Baths 1
Year Built 1980
Annual Tax Amount $7,145
Tax Year 2023
Lot Size 5,532 Sqft
Lot Dimensions 48X109X49X111
Property Description
Fully remodeled stunning Home in the heart of Orland Hills. New tear off roof, gutters, and siding just completed October 2024 on the home and garage. As you enter the home, you are immediately greeted with gleaming new oak hardwood flooring throughout the main level. Freshly painted light gray throughout the home. New white trim and 6 panel doors in the home. Bright and sunny living room with new recessed dimmable lighting. The living room seamlessly flows into the eat in kitchen. Beautifully remodeled eat in kitchen boasts new soft close white shaker cabinets, new stainless steel appliances, quartz countertops, subway tile backsplash, under cabinet lighting, pantry, new window, and recess dimmable lighting. Main floor bedroom features oak hardwood flooring, new closet doors, and automatic closet lighting. Main floor full bathroom has beautiful new ceramic tile flooring, new recess dimmable lighting, a new vanity, and a new toilet. Moving to the second level you'll find 2 nice size bedrooms with oak hardwood flooring, 6 panel doors, and new closet doors with automatic lighting. The lower level is designed for relaxation and recreation, with a cozy family room featuring new luxury vinyl flooring. Conveniently located, the lower level also has a nice size laundry room. The home also has a sub-basement with new luxury vinyl flooring and a beautiful remodeled half bath. Fully fenced in yard with a concrete patio. 2.5 car detached garage perfect for additional storage. Walking distance to the park. District 140 and 230 School Districts. Close to Fernway Elementary School. Near shopping and dining. This home is absolutely stunning, come see it soon!
Location
State IL
County Cook
Area Orland Hills
Rooms
Basement Partial
Interior
Interior Features Hardwood Floors, First Floor Bedroom, First Floor Full Bath
Heating Natural Gas, Forced Air
Cooling Central Air
Equipment TV-Cable, CO Detectors, Sump Pump
Fireplace N
Appliance Range, Microwave, Dishwasher, Refrigerator, Stainless Steel Appliance(s)
Laundry Sink
Exterior
Exterior Feature Patio, Storms/Screens
Parking Features Detached
Garage Spaces 2.5
Community Features Park, Sidewalks, Street Lights, Street Paved
Roof Type Asphalt
Building
Lot Description Fenced Yard
Sewer Public Sewer
Water Lake Michigan, Public
New Construction false
Schools
High Schools Victor J Andrew High School
School District 140 , 140, 230
Others
HOA Fee Include None
Ownership Fee Simple
Special Listing Condition None
Read Less Info
Want to know what your home might be worth? Contact us for a FREE valuation!

Our team is ready to help you sell your home for the highest possible price ASAP

© 2024 Listings courtesy of MRED as distributed by MLS GRID. All Rights Reserved.
Bought with Ryan Lathus • Crosstown Realtors, Inc.
GET MORE INFORMATION
REALTOR®






