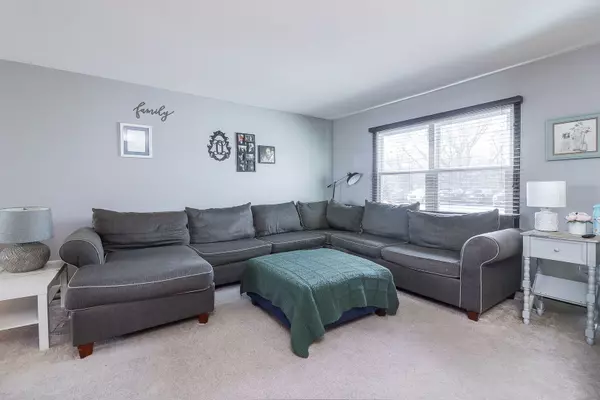$305,000
$310,000
1.6%For more information regarding the value of a property, please contact us for a free consultation.
3 Beds
2.5 Baths
1,686 SqFt
SOLD DATE : 12/16/2024
Key Details
Sold Price $305,000
Property Type Townhouse
Sub Type Townhouse-2 Story
Listing Status Sold
Purchase Type For Sale
Square Footage 1,686 sqft
Price per Sqft $180
Subdivision Westlake
MLS Listing ID 12204733
Sold Date 12/16/24
Bedrooms 3
Full Baths 2
Half Baths 1
HOA Fees $220/mo
Rental Info Yes
Year Built 1976
Annual Tax Amount $6,841
Tax Year 2023
Lot Dimensions 3920
Property Description
Welcome to 1933 Wildwood Circle in Glendale Heights! This inviting 3-bedroom, 2.5-bathroom home boasts 1,686 square feet of comfortable living. Step onto the main floor and enjoy the sleek new laminate flooring, while the newly renovated kitchen adds a fresh, modern touch. The kitchen is equipped with stainless steel appliances, including a new dishwasher and view of your outdoor space. Cozy up by the fireplace in the living area with an updated 1/2 bathroom for company. Three freshly painted bedrooms upstairs with an recently updated 2nd bathroom. Primary bedroom includes an en suite and plenty of storage. With a washer/dryer in the unit and a pet-friendly policy, this home has it all. Plus, new windows and furnace enhance energy efficiency. Outside, unwind on the deck or take a refreshing swim in the community pool. Throw your next family event in the community club house or simply enjoy a day at Ollman Park. Come see for yourself!
Location
State IL
County Dupage
Area Glendale Heights
Rooms
Basement None
Interior
Interior Features Hardwood Floors
Heating Natural Gas, Forced Air
Cooling Central Air
Fireplaces Number 1
Fireplaces Type Attached Fireplace Doors/Screen, Gas Log, Gas Starter
Equipment Humidifier, TV-Cable, TV-Dish, Ceiling Fan(s), Fan-Attic Exhaust
Fireplace Y
Appliance Range, Microwave, Dishwasher, Refrigerator, Stainless Steel Appliance(s)
Laundry In Unit, Sink
Exterior
Exterior Feature Deck, Storms/Screens, End Unit
Parking Features Attached
Garage Spaces 2.0
Amenities Available Pool, Clubhouse
Roof Type Asphalt
Building
Lot Description Corner Lot
Story 2
Sewer Public Sewer
Water Lake Michigan
New Construction false
Schools
Elementary Schools Glen Hill Primary School
Middle Schools Glenside Middle School
High Schools Glenbard West High School
School District 16 , 16, 87
Others
HOA Fee Include Insurance,Clubhouse,Pool,Exterior Maintenance,Lawn Care,Scavenger,Snow Removal
Ownership Fee Simple w/ HO Assn.
Special Listing Condition None
Pets Allowed Cats OK, Dogs OK
Read Less Info
Want to know what your home might be worth? Contact us for a FREE valuation!

Our team is ready to help you sell your home for the highest possible price ASAP

© 2024 Listings courtesy of MRED as distributed by MLS GRID. All Rights Reserved.
Bought with Beatriz Guzman • N. Z. Homes
GET MORE INFORMATION
REALTOR®






