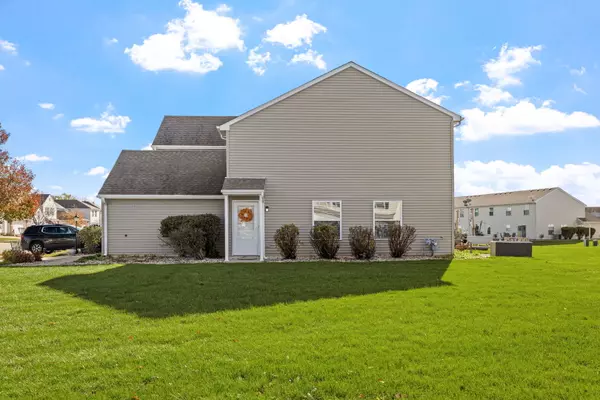$235,000
$225,000
4.4%For more information regarding the value of a property, please contact us for a free consultation.
2 Beds
1.5 Baths
1,663 SqFt
SOLD DATE : 12/20/2024
Key Details
Sold Price $235,000
Property Type Condo
Sub Type Condo
Listing Status Sold
Purchase Type For Sale
Square Footage 1,663 sqft
Price per Sqft $141
Subdivision Leighlinbridge
MLS Listing ID 12209051
Sold Date 12/20/24
Bedrooms 2
Full Baths 1
Half Baths 1
HOA Fees $140/mo
Rental Info Yes
Year Built 2004
Annual Tax Amount $5,999
Tax Year 2023
Property Description
Welcome to this adorable and meticulously maintained 2 Bedroom, 1.5 bath end unit townhouse in the Leighlinbridge subdivision of Manhattan! Step into a freshly painted interior featuring modern, neutral tones that perfectly complement the new carpet and vinyl laminate flooring (2021). The spacious eat-in kitchen boasts a large island with extra storage, sleek stainless steel appliances, and ample room for gatherings. The light-filled living room opens to a concrete patio, ideal for relaxing or entertaining. Upstairs, enjoy the convenience of 2nd-floor laundry and a full bathroom. The primary bedroom impresses with a walk-in closet featuring a window for natural light-a cozy retreat at the end of the day. Other highlights include a 2-car garage, cleaned ductwork and vents (2022), and HOA benefits that cover exterior maintenance, landscaping, snow removal, and access to serene ponds, walking paths, and a playground. Conveniently located near schools, shopping, and interstates I-80, I-55, and I-355, this home offers easy access to everything you need. All that's left to do is move in and make this townhouse your own! Don't miss your chance to call this gem home!
Location
State IL
County Will
Area Manhattan/Wilton Center
Rooms
Basement None
Interior
Interior Features Second Floor Laundry, Walk-In Closet(s), Open Floorplan, Some Carpeting, Drapes/Blinds
Heating Natural Gas
Cooling Central Air
Fireplace N
Appliance Refrigerator
Laundry Gas Dryer Hookup, In Unit
Exterior
Exterior Feature Deck, End Unit
Parking Features Attached
Garage Spaces 2.0
Roof Type Asphalt
Building
Lot Description None
Story 2
Sewer Public Sewer
Water Community Well
New Construction false
Schools
Elementary Schools Anna Mcdonald Elementary School
Middle Schools Manhattan Junior High School
High Schools Lincoln-Way West High School
School District 114 , 114, 210
Others
HOA Fee Include Insurance,Exterior Maintenance,Lawn Care,Snow Removal
Ownership Fee Simple w/ HO Assn.
Special Listing Condition None
Pets Allowed Cats OK, Dogs OK
Read Less Info
Want to know what your home might be worth? Contact us for a FREE valuation!

Our team is ready to help you sell your home for the highest possible price ASAP

© 2024 Listings courtesy of MRED as distributed by MLS GRID. All Rights Reserved.
Bought with Andrew Jay • Crosstown Realtors, Inc.
GET MORE INFORMATION

REALTOR®






