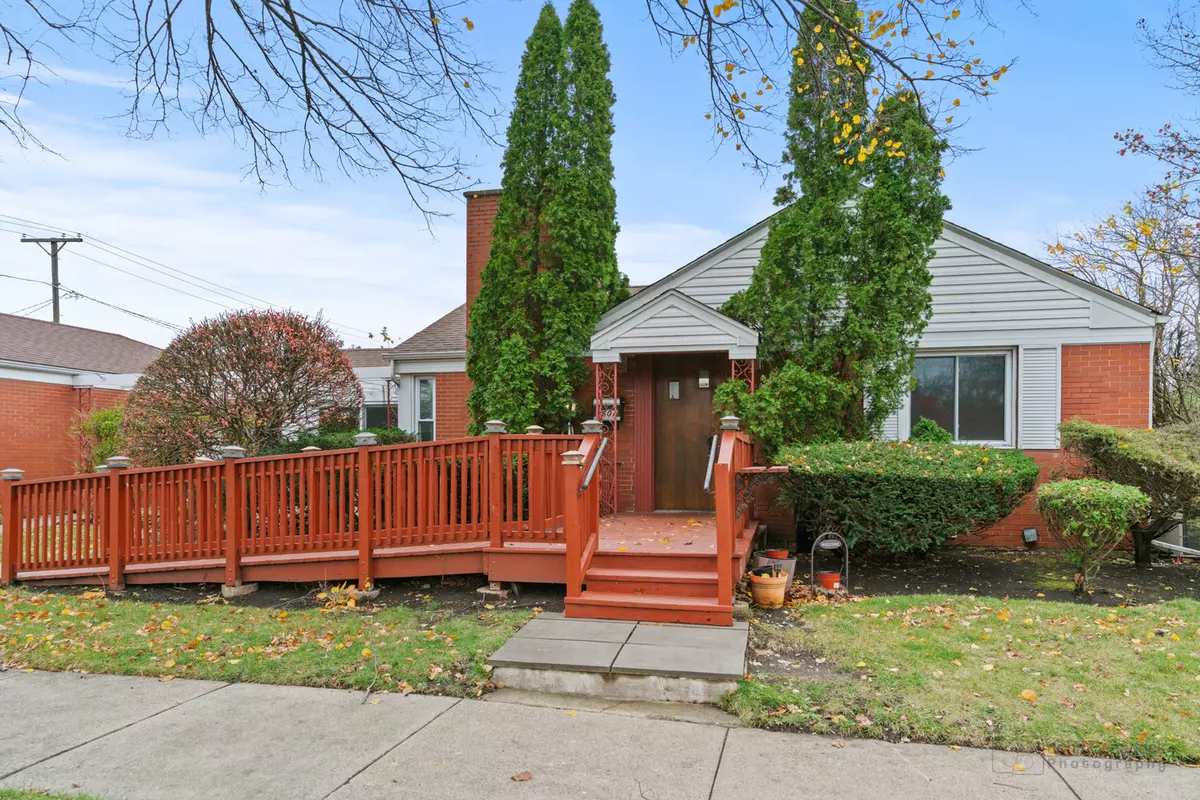$315,000
$340,000
7.4%For more information regarding the value of a property, please contact us for a free consultation.
3 Beds
2.5 Baths
1,519 SqFt
SOLD DATE : 12/23/2024
Key Details
Sold Price $315,000
Property Type Single Family Home
Sub Type Detached Single
Listing Status Sold
Purchase Type For Sale
Square Footage 1,519 sqft
Price per Sqft $207
MLS Listing ID 12191824
Sold Date 12/23/24
Bedrooms 3
Full Baths 2
Half Baths 1
Year Built 1956
Annual Tax Amount $11,441
Tax Year 2023
Lot Dimensions 7486
Property Description
Attention investors and handy homebuyers! Welcome to this charming fixer-upper! Situated in a desirable and peaceful neighborhood, this house is ready for a transformation that will bring it to its full glory! The main level offers three bedrooms, a flex room, which can also be used as an office, with access to the front patio. The home also features a full basement with an additional bathroom! This home is a blank canvas waiting to be transformed into your ideal sanctuary. Don't miss this rare opportunity to turn a diamond in the rough into a shining gem. 8601 Le Claire Ave provides easy access to top-rated schools, parks, shopping centers, and a variety of dining options. Commuting is a breeze with nearby public transportation and major highways, making this an ideal location for families and professionals alike. If you have a passion for revitalizing homes and the vision to see beyond its current state, this fixer-upper offers the opportunity to create an amazing space. Cash or Conventional loans only.
Location
State IL
County Cook
Area Skokie
Rooms
Basement Partial
Interior
Interior Features Hardwood Floors, First Floor Bedroom
Heating Natural Gas, Forced Air
Cooling Central Air, Window/Wall Unit - 1
Fireplaces Number 1
Fireplaces Type Wood Burning
Equipment Humidifier, TV-Cable, CO Detectors, Sump Pump
Fireplace Y
Appliance Range, Microwave, Dishwasher, Refrigerator
Laundry Electric Dryer Hookup
Exterior
Exterior Feature Deck, Patio, Porch, Dog Run
Parking Features Attached
Garage Spaces 2.0
Community Features Curbs, Sidewalks, Street Lights, Street Paved
Building
Sewer Public Sewer
Water Lake Michigan
New Construction false
Schools
Elementary Schools Thomas Edison Elementary School
Middle Schools Lincoln Junior High School
High Schools Niles West High School
School District 69 , 69, 219
Others
HOA Fee Include None
Ownership Fee Simple
Special Listing Condition None
Read Less Info
Want to know what your home might be worth? Contact us for a FREE valuation!

Our team is ready to help you sell your home for the highest possible price ASAP

© 2025 Listings courtesy of MRED as distributed by MLS GRID. All Rights Reserved.
Bought with Oyuna Johnson • Berkshire Hathaway HomeServices Starck Real Estate
GET MORE INFORMATION
REALTOR®






