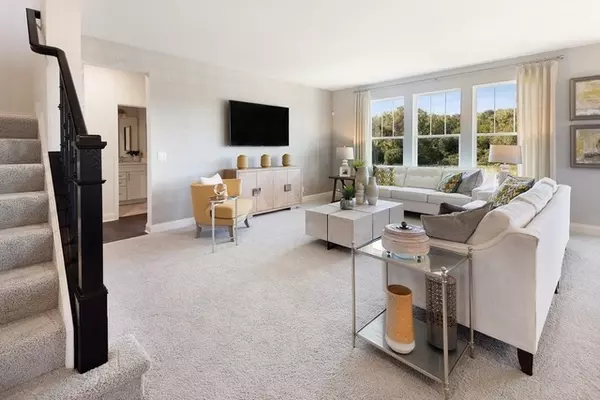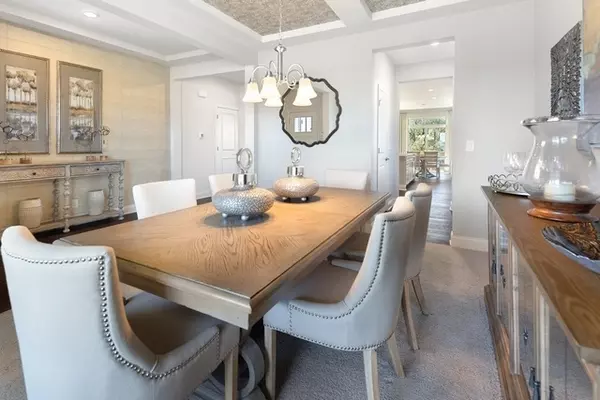$569,900
$569,900
For more information regarding the value of a property, please contact us for a free consultation.
4 Beds
2.5 Baths
3,084 SqFt
SOLD DATE : 12/23/2024
Key Details
Sold Price $569,900
Property Type Single Family Home
Sub Type Detached Single
Listing Status Sold
Purchase Type For Sale
Square Footage 3,084 sqft
Price per Sqft $184
Subdivision Talamore
MLS Listing ID 12136026
Sold Date 12/23/24
Style Traditional
Bedrooms 4
Full Baths 2
Half Baths 1
HOA Fees $68/mo
Year Built 2024
Tax Year 2022
Lot Size 8,712 Sqft
Lot Dimensions 80X120
Property Description
QUICK MOVE IN HOME for Nov 2024 this home qualifies for a special financing offer from Lennar Mortgage! Talamore's newest phase offers a great opportunity to get a NEW home in this low inventory market! This Santa Rosa has already started the construction process for a fall 2024 move in! Conveniently located just off of Rte. 47 in the top rated D-158 Huntley schools. This community features a clubhouse, 3 pools, stocked fishing pond, parks on site, and more! Come experience Talamore living today and see why this community is the place to be! 3,084 Sq ft of living space on this 2-story home. 4 Bed / 2.1 Bath / Open Floorplan, FULL basement! First floor office/flex space. Designer upgrade package includes vinyl plank floors... Kitchen w/ quartz counters, center island, butler's pantry AND WALK IN PANTRY! Plenty of cabinet space for the cook in the family. Stainless appliances! Upstairs offers 4 spacious bedrooms, a loft, and laundry room! Owner's suite has 2 walk in closets, bathroom with dual sinks. This home will be stunning and offer so much space, a great value and on track for October completion! Pictures are of a previously built home, and not the actual home shown.
Location
State IL
County Mchenry
Area Huntley
Rooms
Basement Full
Interior
Interior Features Second Floor Laundry, Walk-In Closet(s)
Heating Natural Gas
Cooling Central Air
Equipment TV-Cable, Fire Sprinklers, CO Detectors, Sump Pump
Fireplace N
Appliance Range, Microwave, Dishwasher, Disposal, Stainless Steel Appliance(s)
Laundry Gas Dryer Hookup
Exterior
Exterior Feature Porch
Parking Features Attached
Garage Spaces 2.0
Community Features Curbs, Sidewalks, Street Lights, Street Paved
Roof Type Asphalt
Building
Sewer Public Sewer
Water Public
New Construction true
Schools
Middle Schools Marlowe Middle School
High Schools Huntley High School
School District 158 , 158, 158
Others
HOA Fee Include Clubhouse,Exercise Facilities,Pool,Other
Ownership Fee Simple w/ HO Assn.
Special Listing Condition Home Warranty
Read Less Info
Want to know what your home might be worth? Contact us for a FREE valuation!

Our team is ready to help you sell your home for the highest possible price ASAP

© 2025 Listings courtesy of MRED as distributed by MLS GRID. All Rights Reserved.
Bought with Robert Panek • CENTURY 21 New Heritage
GET MORE INFORMATION
REALTOR®






