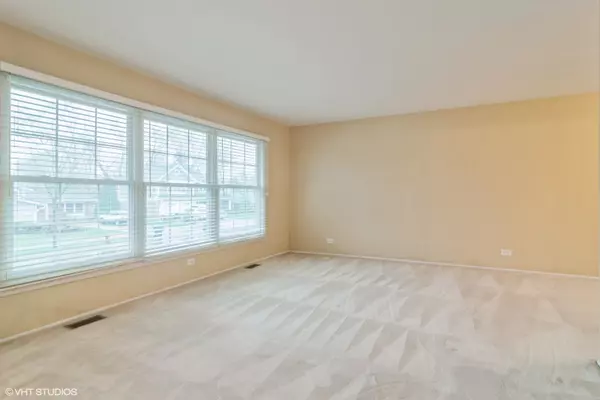$450,000
$449,000
0.2%For more information regarding the value of a property, please contact us for a free consultation.
4 Beds
2.5 Baths
2,207 SqFt
SOLD DATE : 12/30/2024
Key Details
Sold Price $450,000
Property Type Single Family Home
Sub Type Detached Single
Listing Status Sold
Purchase Type For Sale
Square Footage 2,207 sqft
Price per Sqft $203
Subdivision Berkley Square
MLS Listing ID 12222526
Sold Date 12/30/24
Bedrooms 4
Full Baths 2
Half Baths 1
Year Built 1972
Tax Year 2023
Lot Size 9,099 Sqft
Lot Dimensions 70X130
Property Description
Nestled in the sought-after Berkley Square neighborhood, this meticulously maintained home is a true gem with countless updates already completed for you! The remodeled kitchen (2022) boasts white Shaker cabinetry, quartz countertops, stainless steel appliances, and a spacious eating area leading to a large deck perfect for entertaining. The main level features a master bedroom with a remodeled en-suite bath (2022) and double closets, three additional generously sized bedrooms, and a fully updated hall bath (2022). The light-filled lower level offers a family room, remodeled half bath (2022), office/optional 5th bedroom, laundry, and abundant storage. Major updates include a new roof, siding, gutters, and windows (2020), leaf guards (2020), furnace and air conditioning (2018), hot water heater (2018), and freshly sealed driveway. Ideally located near award-winning schools, parks, shopping, dining, expressways, and train stations. This home is offered as-is due to being an estate sale, with no known issues.
Location
State IL
County Cook
Area Arlington Heights
Rooms
Basement English
Interior
Interior Features Wood Laminate Floors, First Floor Bedroom, First Floor Full Bath
Heating Natural Gas, Forced Air
Cooling Central Air
Equipment Humidifier, Water-Softener Owned, Ceiling Fan(s), Sump Pump
Fireplace N
Appliance Range, Microwave, Dishwasher, Refrigerator, Washer, Dryer, Stainless Steel Appliance(s), Water Softener, Gas Oven
Laundry In Unit
Exterior
Exterior Feature Deck
Parking Features Attached
Garage Spaces 2.5
Community Features Park, Curbs, Sidewalks, Street Lights, Street Paved
Roof Type Asphalt
Building
Lot Description Fenced Yard
Sewer Public Sewer
Water Lake Michigan
New Construction false
Schools
Elementary Schools Edgar A Poe Elementary School
High Schools Buffalo Grove High School
School District 21 , 21, 214
Others
HOA Fee Include None
Ownership Fee Simple
Special Listing Condition None
Read Less Info
Want to know what your home might be worth? Contact us for a FREE valuation!

Our team is ready to help you sell your home for the highest possible price ASAP

© 2025 Listings courtesy of MRED as distributed by MLS GRID. All Rights Reserved.
Bought with Kevin Schuman • The Listing Agency
GET MORE INFORMATION
REALTOR®






